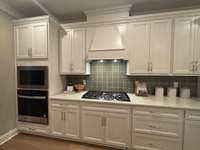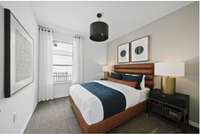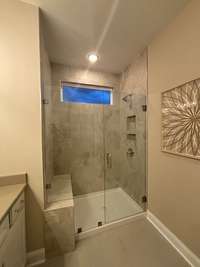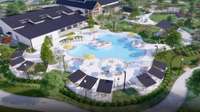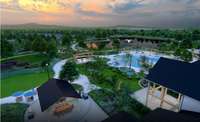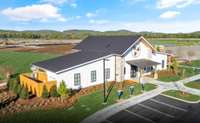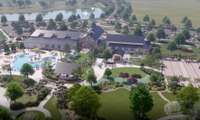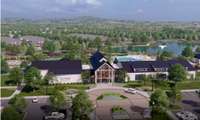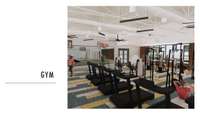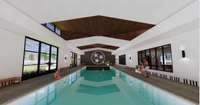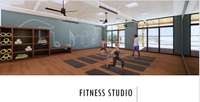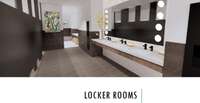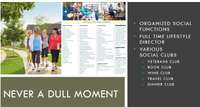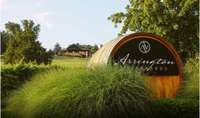$575,550 26 Fermata Way - Murfreesboro, TN 37128
Move in this year!! ! Welcome to Del Webb Southern Harmony. Our 55+ community takes living well to another level. Close to shopping, dining and medical facilities, Southern harmony perfectly blends the peace of rural living with all the " feels" a strong community enjoys. A short 25 minute drive to Nashville and you' re welcoming your guests to one of the most popular destination cities in the country. Future Amenity Center will include indoor and outdoor pools, a fitness center, a ballroom, meeting rooms, social lawn with entertainment stage and much more! Over 20 miles of walkable sidewalks once this community is completed. Ponds with fountains and a stocked fishing bank are perfect ways to unwind. Come find out why so many are calling Del Webb home.
Directions:I-24 to exit 78A toward Franklin. Go 4.8 miles and Del Webb is on your left. From 840 - Exit Veterans Parkway go 2 miles then right on Franklin Road (96) 1 mile to Del Webb Southern Harmony on the left.
Details
- MLS#: 2694521
- County: Rutherford County, TN
- Subd: Del Webb Southern Harmony
- Style: Traditional
- Stories: 1.00
- Full Baths: 2
- Bedrooms: 2
- Built: 2024 / NEW
- Lot Size: 0.180 ac
Utilities
- Water: Private
- Sewer: STEP System
- Cooling: Central Air
- Heating: Natural Gas
Public Schools
- Elementary: Rockvale Elementary
- Middle/Junior: Rockvale Middle School
- High: Rockvale High School
Property Information
- Constr: Fiber Cement
- Roof: Shingle
- Floors: Carpet, Finished Wood, Tile
- Garage: 2 spaces / attached
- Parking Total: 2
- Basement: Slab
- Waterfront: No
- Living: 15x14 / Great Room
- Dining: 13x10 / Combination
- Kitchen: 13x11 / Eat- in Kitchen
- Bed 1: 14x13 / Suite
- Bed 2: 11x10 / Walk- In Closet( s)
- Patio: Covered Patio
- Taxes: $2,700
- Amenities: Fifty Five and Up Community, Clubhouse, Fitness Center, Pool, Underground Utilities, Trail(s)
- Features: Garage Door Opener
Appliances/Misc.
- Fireplaces: No
- Drapes: Remain
Features
- Dishwasher
- Disposal
- Microwave
- Ceiling Fan(s)
- Entry Foyer
- Extra Closets
- Walk-In Closet(s)
- Primary Bedroom Main Floor
- High Speed Internet
- Thermostat
- Smoke Detector(s)
Listing Agency
- Office: Pulte Homes Tennessee Limited Part.
- Agent: Tom D Ray
- CoListing Office: Pulte Homes Tennessee Limited Part.
- CoListing Agent: Neena Westerbeck
Information is Believed To Be Accurate But Not Guaranteed
Copyright 2024 RealTracs Solutions. All rights reserved.





