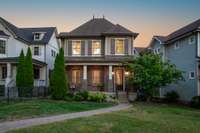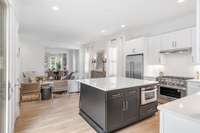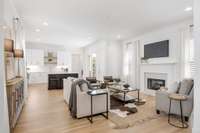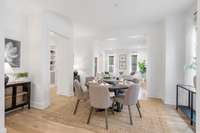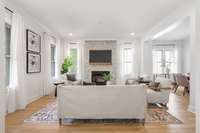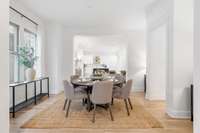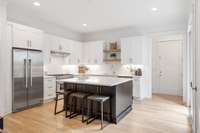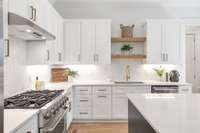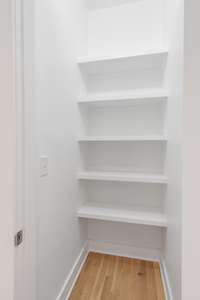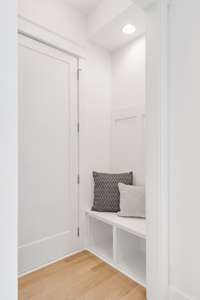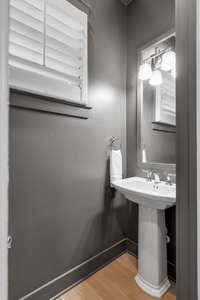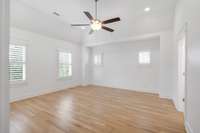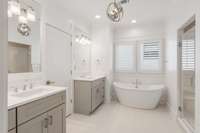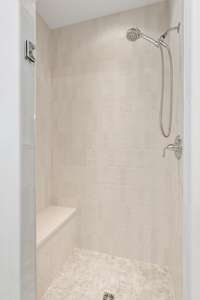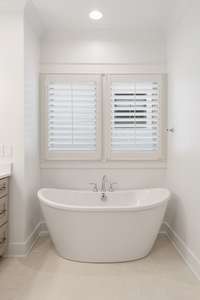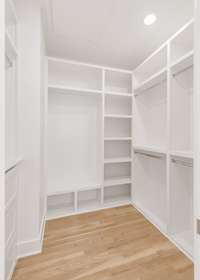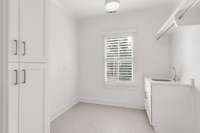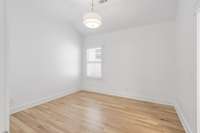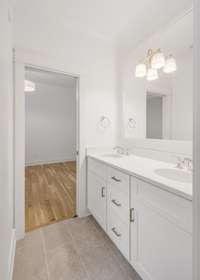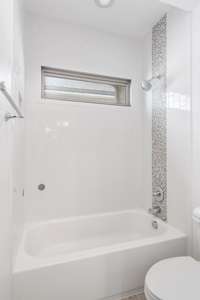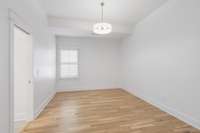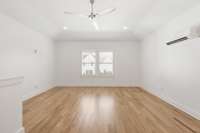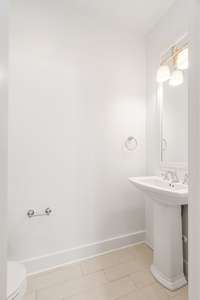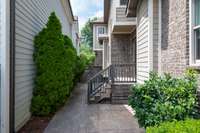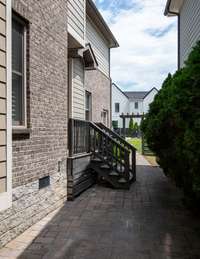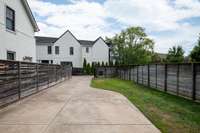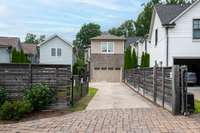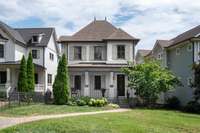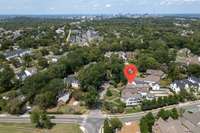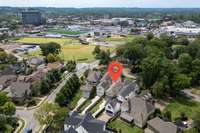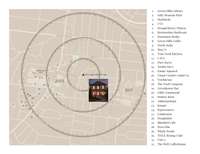$1,300,000 1777 Hillmont Dr - Nashville, TN 37215
This beautifully updated home in Nashville’s sought- after Green Hills boasts a newly renovated kitchen w/ modern finishes, refreshed bathrooms, fresh floors, & new paint throughout making this home feel brand new. The downstairs features two separate living areas w/ fireplaces, a kitchen w/ a generously sized island, & a formal dining room. Upstairs, you' ll find two secondary bedrooms w/ a Jack & Jill bathroom, as well as the owner’s suite, which includes dual quartz vanities, a separate shower & a soaking tub. Additionally there is a bonus room above the attached garage that could be used as a 4th bedroom, office, or playroom. Outside, enjoy a private side patio off the kitchen for outdoor living & a gas line for grilling, plus a rear- entry 2- car garage accessible via a gated driveway. Situated on a quiet Green Hills street, this home is within walking distance of the library, Lipscomb University, Green Hills Mall, & nearby retail, offering both comfort & exceptional convenience.
Directions:From 440, South on Hillsboro Rd., Left on Glen Echo, Left on Hillmont, 1777 is on the Right
Details
- MLS#: 2694639
- County: Davidson County, TN
- Subd: Green Hills
- Stories: 2.00
- Full Baths: 2
- Half Baths: 2
- Bedrooms: 4
- Built: 2017 / EXIST
- Lot Size: 0.040 ac
Utilities
- Water: Public
- Sewer: Public Sewer
- Cooling: Central Air
- Heating: Central
Public Schools
- Elementary: Percy Priest Elementary
- Middle/Junior: John Trotwood Moore Middle
- High: Hillsboro Comp High School
Property Information
- Constr: Fiber Cement, Brick
- Roof: Asphalt
- Floors: Finished Wood, Tile
- Garage: 2 spaces / attached
- Parking Total: 2
- Basement: Crawl Space
- Fence: Back Yard
- Waterfront: No
- Living: 16x15
- Dining: 14x12 / Formal
- Kitchen: 27x20 / Eat- in Kitchen
- Bed 1: 17x16 / Suite
- Bed 2: 14x11 / Bath
- Bed 3: 13x12 / Bath
- Bed 4: 16x14
- Den: 27x20 / Combination
- Patio: Deck, Patio
- Taxes: $7,906
- Features: Irrigation System
Appliances/Misc.
- Fireplaces: 2
- Drapes: Remain
Features
- Dishwasher
- Microwave
- Refrigerator
- Stainless Steel Appliance(s)
- Ceiling Fan(s)
- Entry Foyer
- Open Floorplan
- Pantry
- Walk-In Closet(s)
Listing Agency
- Office: PARKS
- Agent: Callie Hughes McCombs
- CoListing Office: PARKS
- CoListing Agent: Mark Deutschmann
Information is Believed To Be Accurate But Not Guaranteed
Copyright 2024 RealTracs Solutions. All rights reserved.

