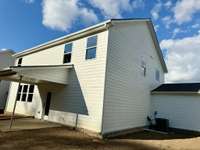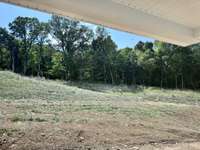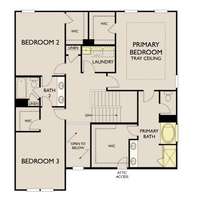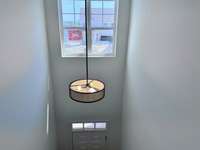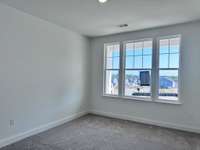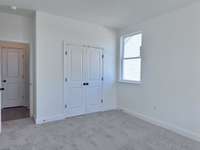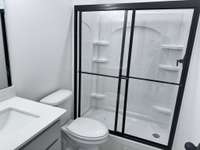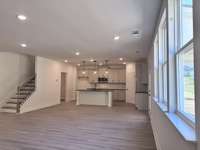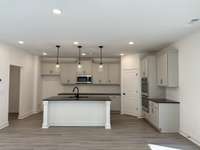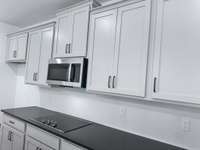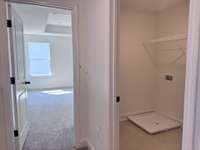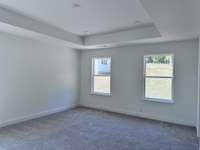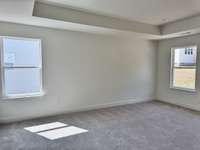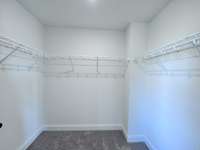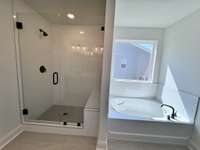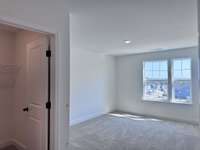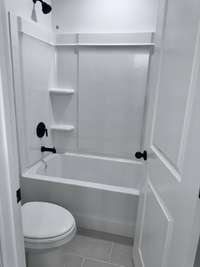$554,875 220 Meridian Drive - Smyrna, TN 37167
Enjoy $ 10K towards rate buy down OR Closing Costs through our participating lender for this quick move- in home. * Terms and conditions apply. Contact the Community Sales Manager for details. Construction is well underway for this Hampshire open concept plan by Ashton Woods. Enjoy the drama of a double height foyer leading into the spacious living room and gourmet kitchen with large quartz island, double wall ovens and 42" upper cabinets. Includes a built- in bud room off the 3 car garage! Guests can rest in the privacy of a downstairs retreat. Oak stairs lead to 3 more bedroom upstairs with spacious walk- in closets. The primary bedroom boasts a garden tub plus a walk- in frameless tiled shower with bench seat.
Directions:Take I-24 E to exit 70/TN102/ Almaville Rd. Turn right onto Almaville Rd. Turn left onto Meridian Drive. Home is on the right.
Details
- MLS#: 2695573
- County: Rutherford County, TN
- Subd: Saddle Grove
- Style: Traditional
- Stories: 2.00
- Full Baths: 3
- Bedrooms: 4
- Built: 2024 / NEW
- Lot Size: 0.260 ac
Utilities
- Water: Public
- Sewer: Public Sewer
- Cooling: Central Air, Electric
- Heating: Central, Electric
Public Schools
- Elementary: Stewarts Creek Elementary School
- Middle/Junior: Stewarts Creek Middle School
- High: Stewarts Creek High School
Property Information
- Constr: Fiber Cement, Stone
- Roof: Shingle
- Floors: Carpet, Tile, Vinyl
- Garage: 3 spaces / attached
- Parking Total: 3
- Basement: Slab
- Waterfront: No
- Living: 16x17 / Great Room
- Dining: 14x10 / Combination
- Kitchen: 14x11
- Bed 1: Suite
- Bed 2: 11x15 / Walk- In Closet( s)
- Bed 3: 13x12 / Walk- In Closet( s)
- Bed 4: 17x12 / Bath
- Patio: Covered Deck
- Taxes: $3,470
- Amenities: Park, Playground, Sidewalks, Underground Utilities
Appliances/Misc.
- Fireplaces: No
- Drapes: Remain
Features
- Disposal
- Microwave
- Pantry
- Smart Thermostat
- Walk-In Closet(s)
- High Speed Internet
- Kitchen Island
Listing Agency
- Office: Ashton Woods Homes
- Agent: McClain Ziegler
- CoListing Office: Ashton Woods Homes
- CoListing Agent: Kris Karam
Information is Believed To Be Accurate But Not Guaranteed
Copyright 2024 RealTracs Solutions. All rights reserved.




