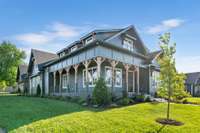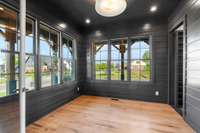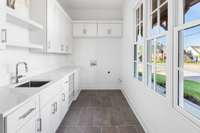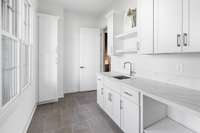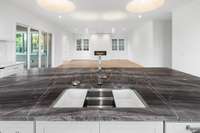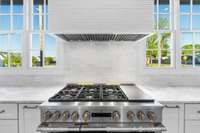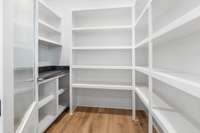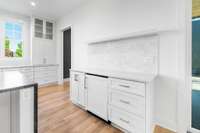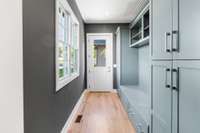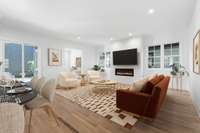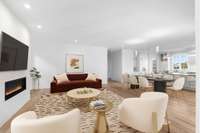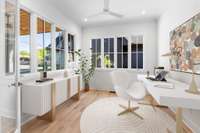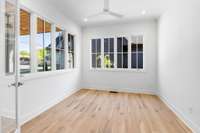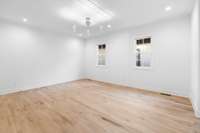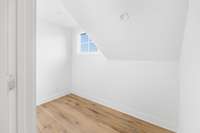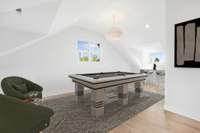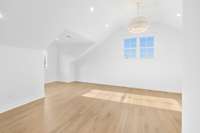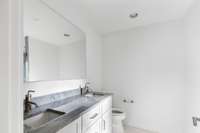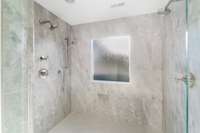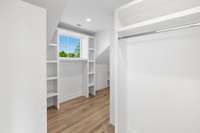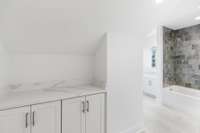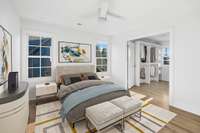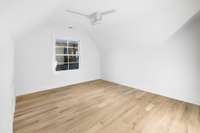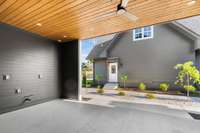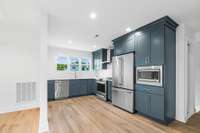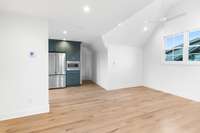$2,450,000 1814 Holly St - Nashville, TN 37206
This wonderful new construction encompasses a massive sprawling open floor plan that is perfect for gatherings. On the main level, you' ll find white oak hardwood floors, a beautiful quartzite waterfall island, a wine fridge and paneled appliances that accompanies a 6 burner gas cooktop. The linear firebox in the living room has custom tile imported from Spain. Downstairs primary feats. a beautifully lit primary bath w/ plenty of space to get ready. Enjoy your body sprayers in the walk- in shower! Upstairs, you' ll find a second primary bedroom or bonus if chosen. It is equipped with two walk in closets and a massive walk- in shower as well! This home features 2 laundry areas ( one on each level) , a safe room w/ Lorex cameras and so much more! The outdoor patio is plumbed for gas and water to give you an amazing outdoor kitchen. The finished DADU is 1/ 1 w/ 750sf as well.
Directions:East on Shelby Avenue, then make a left on S. 18th. Turn right onto Holly Street and the house is on your right at the corner of Holly and S. 19th.
Details
- MLS#: 2694678
- County: Davidson County, TN
- Subd: Priest Home Place
- Stories: 2.00
- Full Baths: 4
- Half Baths: 1
- Bedrooms: 5
- Built: 2023 / NEW
- Lot Size: 0.240 ac
Utilities
- Water: Public
- Sewer: Public Sewer
- Cooling: Central Air
- Heating: Central
Public Schools
- Elementary: Warner Elementary Enhanced Option
- Middle/Junior: Stratford STEM Magnet School Lower Campus
- High: Stratford STEM Magnet School Upper Campus
Property Information
- Constr: Hardboard Siding, Brick
- Floors: Finished Wood, Tile
- Garage: 3 spaces / detached
- Parking Total: 3
- Basement: Crawl Space
- Waterfront: No
- Living: 25x21 / Combination
- Dining: 12x11 / Combination
- Kitchen: 21x16 / Eat- in Kitchen
- Bed 1: 19x15 / Suite
- Bed 2: 24x17
- Bed 3: 13x12 / Bath
- Bed 4: 12x11 / Extra Large Closet
- Patio: Covered Patio
- Taxes: $1
- Features: Garage Door Opener, Carriage/Guest House, Smart Camera(s)/Recording
Appliances/Misc.
- Fireplaces: 1
- Drapes: Remain
Features
- Ceiling Fan(s)
- Extra Closets
- Primary Bedroom Main Floor
- Spray Foam Insulation
- Tankless Water Heater
Listing Agency
- Office: Compass RE
- Agent: JD Young
Information is Believed To Be Accurate But Not Guaranteed
Copyright 2024 RealTracs Solutions. All rights reserved.

