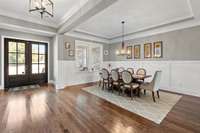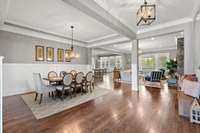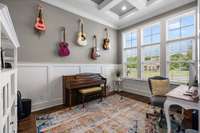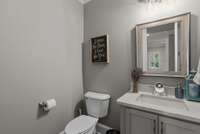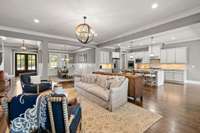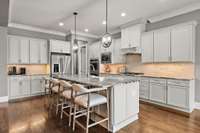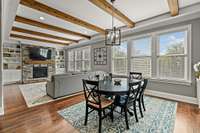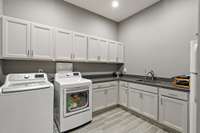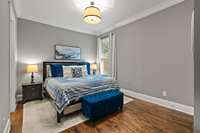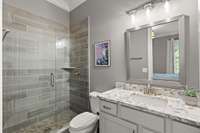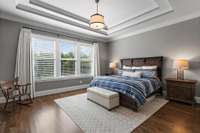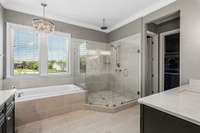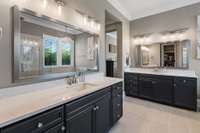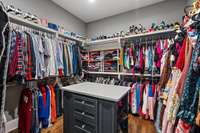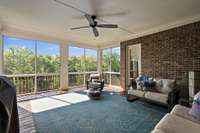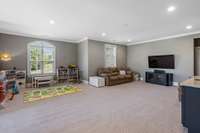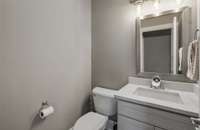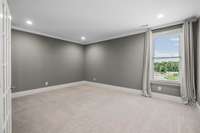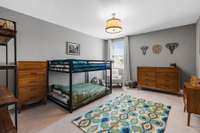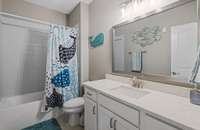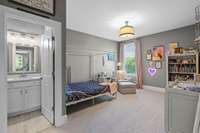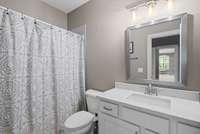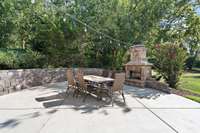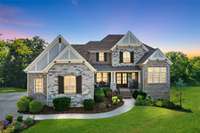$1,875,000 6010 Blackwell Ln - Franklin, TN 37064
Franklin at it' s best! Welcome to sought after Weatherford Estates. This luxury home sits on a premium 1. 4 acre lot surrounded by lush trees and connected to a large common area. Enjoy dinner/ relaxing under the stars on your beautiful outdoor patio w/ stone fireplace surrounded by nature. Beautiful landscaping with irrigation system in front yard w/ 4 car garage. Inside you will be welcomed into the ultimate in open concept living, 2 bedrooms on the main level including your primary suite with access to your large screened in covered porch to enjoy the beauty that surrounds you, a formal dining room, gourmet kitchen w/ large walk in pantry, laundry room, mudroom, Living room, great room, Study. Upstairs welcomes you to a flex space/ theatre room, Media/ Game room with wet bar, attic storage, and guest bedrooms. Also included is a full home Rainsoft water filtration system just installed. Perfectly located close to 65S, restaurants, shopping, parks, hiking & Historic Downtown Franklin.
Directions:I-65 S to Exit 96 Franklin, Left on Hwy 96/Murfressboro Rd.,Right Arno Rd. to Weatherford Estates entrance on right.
Details
- MLS#: 2695311
- County: Williamson County, TN
- Subd: Weatherford Estates
- Stories: 2.00
- Full Baths: 4
- Half Baths: 2
- Bedrooms: 4
- Built: 2019 / EXIST
- Lot Size: 1.410 ac
Utilities
- Water: Public
- Sewer: Septic Tank
- Cooling: Central Air, Electric
- Heating: Central, Natural Gas
Public Schools
- Elementary: Trinity Elementary
- Middle/Junior: Fred J Page Middle School
- High: Fred J Page High School
Property Information
- Constr: Brick, Fiber Cement
- Roof: Shingle
- Floors: Carpet, Finished Wood, Tile
- Garage: 4 spaces / attached
- Parking Total: 4
- Basement: Crawl Space
- Waterfront: No
- Living: 17x21 / Great Room
- Dining: 12x16 / Combination
- Kitchen: 14x24 / Pantry
- Bed 1: 15x18
- Bed 2: 11x14
- Bed 3: 12x15
- Bed 4: 13x16
- Bonus: 15x22 / Second Floor
- Patio: Covered Deck, Patio, Screened Deck
- Taxes: $5,446
- Features: Irrigation System
Appliances/Misc.
- Fireplaces: 2
- Drapes: Remain
Features
- Open Floorplan
- Pantry
- Storage
- Walk-In Closet(s)
- Water Filter
- Wet Bar
Listing Agency
- Office: PARKS
- Agent: Stephanie Bowling
Information is Believed To Be Accurate But Not Guaranteed
Copyright 2024 RealTracs Solutions. All rights reserved.

