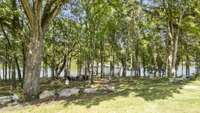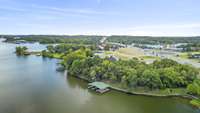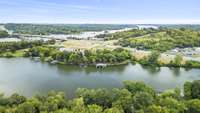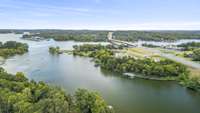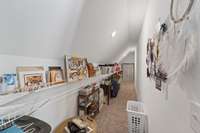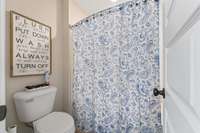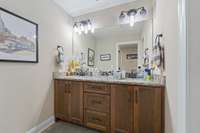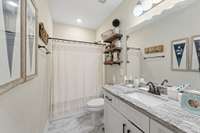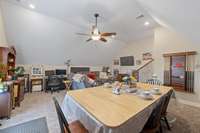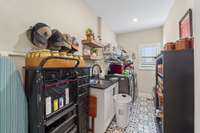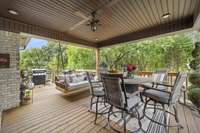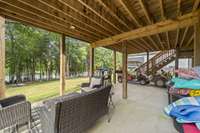$1,275,000 104 Wayward Pt - Gallatin, TN 37066
This stunning custom- built 4 year old lake home is a luxurious retreat, designed for both comfort and elegance. Boasting 5 spacious bedrooms and 3 bathrooms, it offers ample space for family and guests. This all- brick home has an open kitchen equipped with ZLINE appliances, plenty of cabinets and a large island. Covered back porch with breathtaking lake view. Just steps away, hop on your boat at your 3 slip boat dock ( shared with 2 neighbors) and enjoy Bull Creek on Old Hickory Lake. Deep water cove that' s in a no wake zone. Master suite with freestanding tub, large tiled shower, dual vanities, and his & her closets. Four other spacious bedrooms and tons of walk in storage area upstairs. 3rd car garage on backside of house is 12x30 storage area with 8’ tall ceilings. Current mow permit on file with Corp/ have maintained several hundred feet of shoreline. Ample parking in Driveway. NO HOA! The Lakeside living lifestyle can be yours today!
Directions:Take TN-386 (Vietnam Vets). 16 miles. Turn right and take ramp onto TN-109 S toward Lebanon. Keep right onto S Water Ave (TN-109). Go for 1.5 mi. At Redlight before you cross bridge into Lebanon, Take Left onto Watch Lane, Left onto Wayward Point.
Details
- MLS#: 2694931
- County: Sumner County, TN
- Subd: Bay Watch Pointe
- Stories: 2.00
- Full Baths: 3
- Bedrooms: 5
- Built: 2020 / EXIST
- Lot Size: 0.400 ac
Utilities
- Water: Public
- Sewer: Public Sewer
- Cooling: Central Air
- Heating: Central
Public Schools
- Elementary: Vena Stuart Elementary
- Middle/Junior: Rucker Stewart Middle
- High: Gallatin Senior High School
Property Information
- Constr: Brick
- Floors: Carpet, Finished Wood, Tile
- Garage: 3 spaces / detached
- Parking Total: 3
- Basement: Combination
- Waterfront: Yes
- View: Lake
- Living: 20x15 / Great Room
- Kitchen: 20x13
- Bed 1: 21x14 / Suite
- Bed 2: 14x12
- Bed 3: 15x12 / Walk- In Closet( s)
- Bed 4: 13x12
- Bonus: 22x22 / Over Garage
- Taxes: $4,230
- Features: Dock
Appliances/Misc.
- Fireplaces: 1
- Drapes: Remain
Features
- Primary Bedroom Main Floor
- Kitchen Island
Listing Agency
- Office: Tru Realty LLC
- Agent: Courtney Lee
Information is Believed To Be Accurate But Not Guaranteed
Copyright 2024 RealTracs Solutions. All rights reserved.





