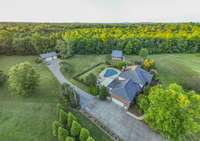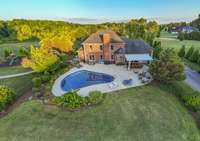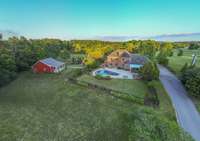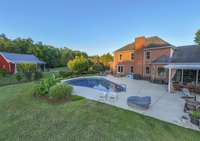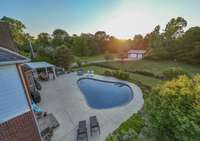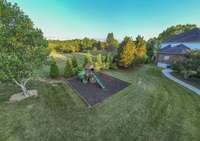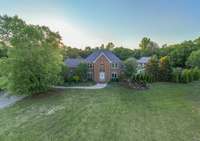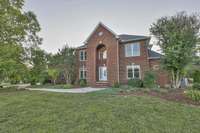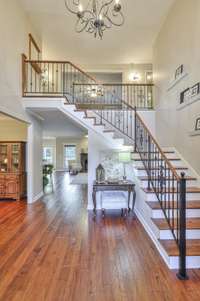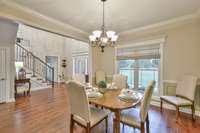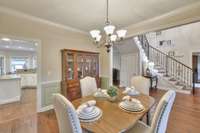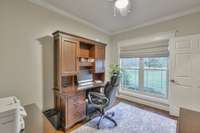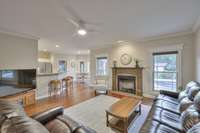$1,585,000 1825 N Lovvorn Rd - Christiana, TN 37037
Absolutely stunning 5. 3 acre park- like property is loaded with features! The All brick custom built home holds 4 bedrooms, 3. 5 baths, generously sized rooms, walk- in closets, office, formal dining, breakfast area, media room, flex space, 3- season room, storage, covered patio and more! A 681 sqft guest house is perfect for overnight guests and holds a living area, kitchenette, full bath and bedroom. The gorgeous grounds offer a heated in- ground saltwater pool with expansive concrete decking and fire pit area. At the back of the manicured lawn is a 3- car detached garage/ workshop with 220v wiring. Nestled at the end of a dead- end cul- de- sac, the property has a large wooded area with deer and wildlife that enjoy the Dry Fork Creek that runs through. Located about 15 minutes from S. Murfreesboro, 20 minutes to Bell Buckle and Shelbyville.
Directions:From I24 Take Exit 81A for Hwy. 231 S to Shelbyville, turn Right on Rock Springs-Midland Rd. As it curves to the left, turn Right on N Lovvorn Rd. Follow it to the very end of the road. House is at the end.
Details
- MLS#: 2699480
- County: Rutherford County, TN
- Subd: Lovvorn Est Sec 2
- Style: Contemporary
- Stories: 2.00
- Full Baths: 4
- Half Baths: 1
- Bedrooms: 4
- Built: 2004 / EXIST
- Lot Size: 5.310 ac
Utilities
- Water: Public
- Sewer: Septic Tank
- Cooling: Central Air, Electric
- Heating: Central, Electric
Public Schools
- Elementary: Christiana Elementary
- Middle/Junior: Christiana Middle School
- High: Riverdale High School
Property Information
- Constr: Brick, Aluminum Siding
- Floors: Carpet, Finished Wood, Tile
- Garage: 5 spaces / detached
- Parking Total: 5
- Basement: Other
- Waterfront: No
- Living: 19x17
- Dining: 11x13 / Formal
- Kitchen: 22x25
- Bed 1: 13x16 / Suite
- Bed 2: 11x13
- Bed 3: 10x13 / Walk- In Closet( s)
- Bed 4: 10x11
- Bonus: 16x25 / Second Floor
- Patio: Covered Patio, Covered Porch
- Taxes: $3,420
- Features: Garage Door Opener, Carriage/Guest House, Storage
Appliances/Misc.
- Fireplaces: 1
- Drapes: Remain
- Pool: In Ground
Features
- Dishwasher
- Disposal
- Dryer
- Microwave
- Refrigerator
- Washer
- Primary Bedroom Main Floor
- Smoke Detector(s)
Listing Agency
- Office: Ann Hoke & Associates Keller Williams
- Agent: Ann Hoke
- CoListing Office: Ann Hoke & Associates Keller Williams
- CoListing Agent: Greg Myers
Information is Believed To Be Accurate But Not Guaranteed
Copyright 2024 RealTracs Solutions. All rights reserved.

