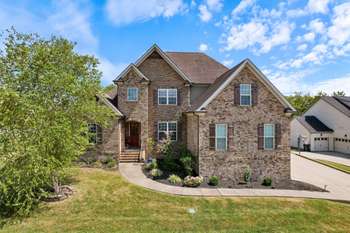$849,333 1001 Glasgow Ct - Gallatin, TN 37066
Nestled in a charming CUL- DE- SAC, this ALL- BRICK beauty spans 3, 560 square feet of pure elegance. As you step inside, you' re greeted by new flooring throughout and soaring 10FT CEILINGS adorned with crown molding and a coffered ceiling that will leave you breathless. The gourmet eat- in kitchen is a chef’s delight featuring a gas cooktop, double oven, walk- in pantry and oversized island perfect for gatherings. The luxurious master suite features his and her sinks, soaking tub, separate shower, water closet, and an expansive walk- in closet. Cozy up by the stunning stone FIREPLACE or unwind on the COVERED BACK PORCH. The spacious backyard is enclosed with a FENCE and includes an attached shed for extra storage. The 3- CAR GARAGE with an extended driveway ensures plenty of space for vehicles. EXCESS STORAGE with walk- in attics and oversized closets. Located in an award- winning school district. Don’t miss the opportunity to live in a place where every detail is designed for your happiness!
Directions:I65 North to Vietnam Vets/386. Take the Green Lea Blvd Exit. Turn right onto Green Lea, right onto Little Dr to Saint Blaise Rd. Turn L on St Blaise Ct, right on Fortress, and left onto Glasgow Ct.
Details
- MLS#: 2696601
- County: Sumner County, TN
- Subd: Saint Blaise Retreat
- Stories: 2.00
- Full Baths: 4
- Half Baths: 1
- Bedrooms: 5
- Built: 2014 / EXIST
- Lot Size: 0.440 ac
Utilities
- Water: Public
- Sewer: Public Sewer
- Cooling: Central Air, Electric
- Heating: Central, Natural Gas
Public Schools
- Elementary: Station Camp Elementary
- Middle/Junior: Station Camp Middle School
- High: Station Camp High School
Property Information
- Constr: Brick
- Floors: Carpet, Other, Tile
- Garage: 3 spaces / detached
- Parking Total: 3
- Basement: Crawl Space
- Fence: Back Yard
- Waterfront: No
- Living: 20x18 / Combination
- Dining: 13x12 / Separate
- Kitchen: 15x11 / Pantry
- Bed 1: 17x13 / Suite
- Bed 2: 15x13 / Bath
- Bed 3: 33x16 / Extra Large Closet
- Bed 4: 12x11 / Bath
- Bonus: 22x13 / Second Floor
- Patio: Covered Porch, Patio
- Taxes: $4,169
- Amenities: Park, Playground, Underground Utilities, Trail(s)
- Features: Garage Door Opener, Smart Camera(s)/Recording, Smart Lock(s), Storage
Appliances/Misc.
- Fireplaces: 1
- Drapes: Remain
Features
- Dishwasher
- Disposal
- Dryer
- Microwave
- Refrigerator
- Washer
- Ceiling Fan(s)
- Entry Foyer
- Extra Closets
- High Ceilings
- Smart Camera(s)/Recording
- Smart Thermostat
- Storage
- Walk-In Closet(s)
- Primary Bedroom Main Floor
Listing Agency
- Office: simpliHOM
- Agent: Julie Ricciardi
Information is Believed To Be Accurate But Not Guaranteed
Copyright 2024 RealTracs Solutions. All rights reserved.

















































