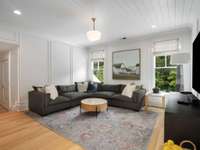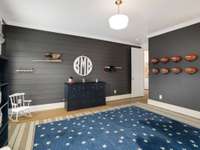$3,000,000 8646 Belladonna Dr - College Grove, TN 37046
Welcome to Your Dream Home! This custom- built home by Stonegate Homes perfectly blends luxury and comfort. The stunning backyard retreat includes a saltwater pool with a tanning ledge, a hot tub, and an outdoor kitchen, ideal for entertaining. With a fire pit and putting green, this space creates the ultimate relaxation spot, making your home stand out. Inside, the home features a neutral color palette with designer touches. The gourmet kitchen, with butcher block countertops, overlooks the backyard and flows into the dining area, offering an open, airy feel. The main- floor primary suite provides a private sanctuary. Upstairs, you’ll find three bedrooms, each with its own ensuite bath, plus a versatile smaller room that can function as a fourth bedroom, craft room or gym. The second floor also includes a bonus room and a theater room. The 1, 100 sq. ft. garage accommodates three cars, golf cart, and extra storage. This home offers unmatched elegance, comfort, and outdoor living!
Directions:I65S to SR 840E toward Murfreesboro, take second exit (Exit 37) Arno Road, turn right and The Grove will be on your left. Only 15 minutes from Franklin and the Cool Springs Area.
Details
- MLS#: 2702969
- County: Williamson County, TN
- Subd: The Grove Sec7
- Style: Traditional
- Stories: 2.00
- Full Baths: 4
- Half Baths: 1
- Bedrooms: 4
- Built: 2017 / EXIST
- Lot Size: 0.440 ac
Utilities
- Water: Public
- Sewer: STEP System
- Cooling: Central Air
- Heating: Natural Gas
Public Schools
- Elementary: College Grove Elementary
- Middle/Junior: Fred J Page Middle School
- High: Fred J Page High School
Property Information
- Constr: Hardboard Siding, Brick
- Roof: Metal
- Floors: Finished Wood, Tile
- Garage: 3 spaces / attached
- Parking Total: 3
- Basement: Crawl Space
- Fence: Back Yard
- Waterfront: No
- Living: 23x17
- Dining: 15x11 / Combination
- Kitchen: 15x11 / Pantry
- Bed 1: 15x15 / Walk- In Closet( s)
- Bed 2: 15x15 / Bath
- Bed 3: 15x15 / Bath
- Bed 4: 15x16 / Bath
- Bonus: 15x15 / Second Floor
- Patio: Covered Patio, Covered Porch, Deck, Patio
- Taxes: $6,008
- Amenities: Clubhouse, Fitness Center, Gated, Golf Course, Pool, Tennis Court(s)
- Features: Garage Door Opener, Gas Grill, Smart Irrigation
Appliances/Misc.
- Fireplaces: 1
- Drapes: Remain
Features
- Storage
- Walk-In Closet(s)
Listing Agency
- Office: Daniel- Christian Real Estate, LLC
- Agent: Allyson Heithcock
Information is Believed To Be Accurate But Not Guaranteed
Copyright 2024 RealTracs Solutions. All rights reserved.






















































