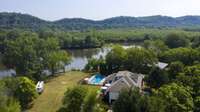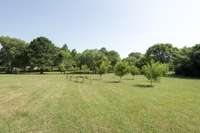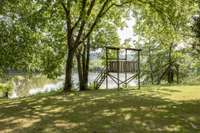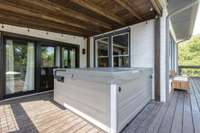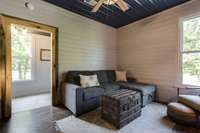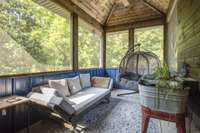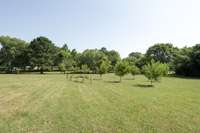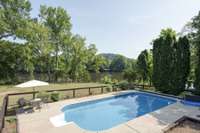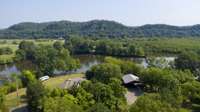$2,350,000 1014 Lakeview Cir - Ashland City, TN 37015
This house has it all! Secluded waterfront property on 5 acre peninsula with 750 feet of shoreline, pool, sauna in master, pickleball court under a 2k sf covered pavilion with 100 amp electric service with lights and bigass fans, all bedrooms have private porches, boat dock with electrical, permitted to use water from Cumberland for FREE for yard, fruit orchard, 4 car garage, Seclusion & privacy while only 20 mins from Nashville, 3 large bedrooms downstairs/ playroom and bunk bedroom upstairs, industrial sized ice maker, full usable unfinished basement, room for elevator install, currently used as STR with 2 year avg revenue of $ 145k. Owner/ agent.
Directions:I-40 W to Charlotte Pike exit. Take right on Charlotte. Right on River Rd. Continue for 12 miles to Lakeview Estates on Right. Left on Lakeview Cir to driveway OR Briley Pkwy to Exit 12 Ashland City to TN Waltz Pkwy to TN-49 to River Rd to Lakeview Cir
Details
- MLS#: 2695232
- County: Cheatham County, TN
- Subd: Lakeview Estates
- Style: Traditional
- Stories: 3.00
- Full Baths: 3
- Bedrooms: 5
- Built: 1993 / EXIST
- Lot Size: 5.000 ac
Utilities
- Water: Public
- Sewer: Septic Tank
- Cooling: Central Air, Dual, Electric
- Heating: Central, Dual, Natural Gas
Public Schools
- Elementary: Ashland City Elementary
- Middle/Junior: Sycamore Middle School
- High: Cheatham Co Central
Property Information
- Constr: Brick, Wood Siding
- Roof: Shingle
- Floors: Finished Wood, Tile
- Garage: 2 spaces / attached
- Parking Total: 2
- Basement: Unfinished
- Waterfront: No
- View: Bluff, Water
- Bed 1: 18x13 / Extra Large Closet
- Patio: Covered Porch, Deck
- Taxes: $2,740
- Features: Dock, Garage Door Opener, Tennis Court(s)
Appliances/Misc.
- Fireplaces: 1
- Drapes: Remain
- Pool: In Ground
Features
- Dishwasher
- Ice Maker
- Microwave
- Refrigerator
- Ceiling Fan(s)
- Extra Closets
- Smart Thermostat
- Walk-In Closet(s)
- Primary Bedroom Main Floor
- Smoke Detector(s)
Listing Agency
- Office: The Wilson Group Real Estate Services
- Agent: Matthew ( Matt) Davis
Information is Believed To Be Accurate But Not Guaranteed
Copyright 2024 RealTracs Solutions. All rights reserved.








