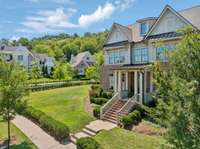$2,995,000 1545 Championship Blvd - Franklin, TN 37064
Rarely does a home of this caliber become available in Westhaven / . 450- acre corner lot on one of the neighborhood' s most desirable streets/ built by Legend Homes. Features include 6 roomy bedrooms ( all with en- suite bathrooms & walk in closets) . Primary suite on the main floor- dual vanities, a soaker tub & custom his/ her closets. The open family room features exposed beams, built- ins, a fireplace and a wet bar with a wine fridge. The chefs kitchen comes equipped with a walk- in pantry and butler' s area and sits right next to a magical eat- in kitchen surrounded by light & windows. Additional rooms on the main level are a large study, formal dining room, ( currently used as a morning room) a secondary guest room- ideal for those who prefer to avoid stairs/ large laundry room with upper & lower cabinets, sink & secondary fridge/ 570 sq ft guest quarters above the garage / Heated gunite saltwater pool and spa surrounded / Outdoor kitchen. Too much to list! See feature list
Directions:From Downtown Franklin~ West on Hwy 96 ~ Left at Westhaven Blvd ~ Right on State ~ Left of Championship ~ Home is on the right.
Details
- MLS#: 2744364
- County: Williamson County, TN
- Subd: Westhaven Section 27
- Style: Traditional
- Stories: 2.00
- Full Baths: 6
- Half Baths: 1
- Bedrooms: 6
- Built: 2015 / EXIST
- Lot Size: 0.450 ac
Utilities
- Water: Public
- Sewer: Public Sewer
- Cooling: Central Air
- Heating: Central
Public Schools
- Elementary: Pearre Creek Elementary School
- Middle/Junior: Hillsboro Elementary/ Middle School
- High: Independence High School
Property Information
- Constr: Fiber Cement, Brick
- Roof: Shingle
- Floors: Carpet, Finished Wood, Other, Tile
- Garage: 3 spaces / detached
- Parking Total: 3
- Basement: Crawl Space
- Fence: Back Yard
- Waterfront: No
- Living: 19x29 / Great Room
- Dining: 12x12 / Other
- Kitchen: 16x23 / Pantry
- Bed 1: 16x18 / Suite
- Bed 2: 13x13 / Bath
- Bed 3: 14x17 / Bath
- Bed 4: 18x20 / Bath
- Bonus: 19x18 / Second Floor
- Patio: Covered Patio, Covered Porch
- Taxes: $8,265
- Amenities: Clubhouse, Fitness Center, Golf Course, Park, Playground, Pool, Tennis Court(s), Underground Utilities, Trail(s)
Appliances/Misc.
- Fireplaces: 2
- Drapes: Remain
- Pool: In Ground
Features
- Dishwasher
- Disposal
- Grill
- Microwave
- Stainless Steel Appliance(s)
- Washer
- Primary Bedroom Main Floor
- High Speed Internet
- Carbon Monoxide Detector(s)
- Smoke Detector(s)
Listing Agency
- Office: PARKS
- Agent: Jen Bradley
Information is Believed To Be Accurate But Not Guaranteed
Copyright 2024 RealTracs Solutions. All rights reserved.




































































