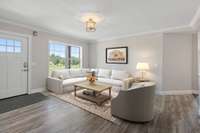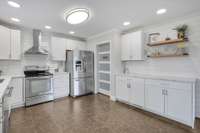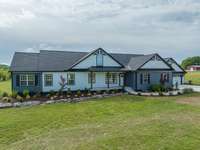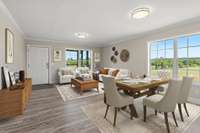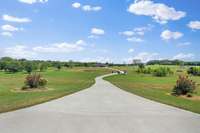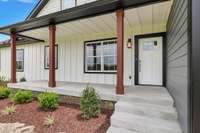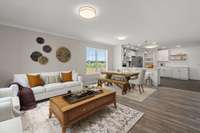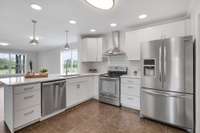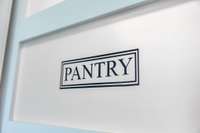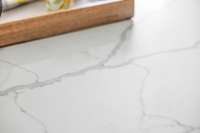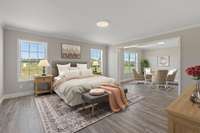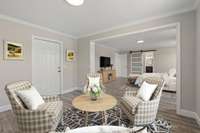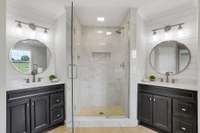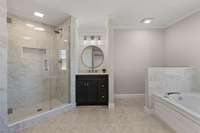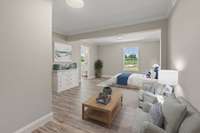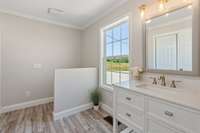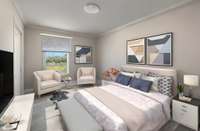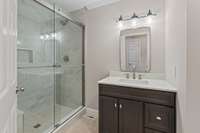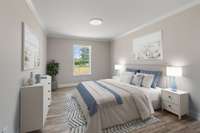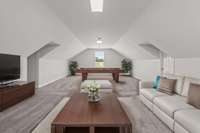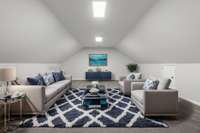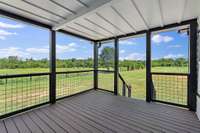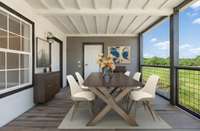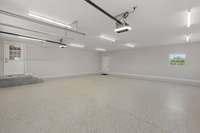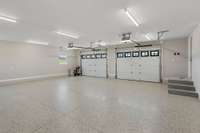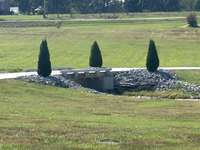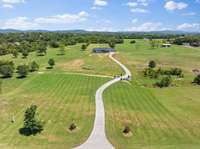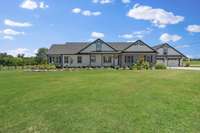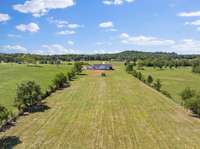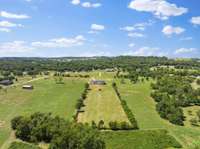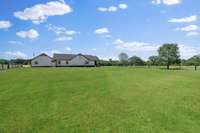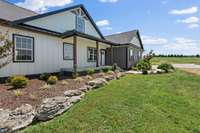$1,200,000 203 Moore Rd - Lebanon, TN 37087
Nestled on 5. 46 acres, this estate harmoniously blends rustic charm & modern design, offering a quiet retreat or homesteading potential amidst serene creeks & abundant wildlife. The 3, 655 sq. ft. open floor plan, with German- engineered flooring, is ideal for both grand entertaining & cozy family life. Four spacious bedrooms & 3 baths include dual master suites - one is a private retreat, perfect for an in- law suite or rental. The other: a blank canvas awaiting your personal touch. The chef' s kitchen boasts white shaker cabinets, quartz countertops, & a large walk- in pantry. A dreamy laundry room adds style & function. A commercial- grade concrete bridge enhances the impressive approach to the home. Located in sought- after area w/ top- rated schools, privacy & convenience are assured. New septic system & 5- bedroom permit offer peace of mind. Upstairs bonus rooms provide endless possibilities- theater, gym, or studio? Option to acquire an additional 10- acre tract adds investment potential.
Directions:From Lebanon Square: Exit Square onto N Cumberland Street 0.4 miles, Turn Right onto Rogers Street 0.2 Miles, Turn Left onto TN- 141 W/Hartsville Pike 5.4 mies, Turn Right onto Taylorsville Rd 1.4 miles, Turn Right onto Moore Rd 0.2 miles.
Details
- MLS#: 2699276
- County: Wilson County, TN
- Subd: County
- Style: Contemporary
- Stories: 2.00
- Full Baths: 3
- Bedrooms: 4
- Built: 2003 / RENOV
- Lot Size: 5.460 ac
Utilities
- Water: Public
- Sewer: Septic Tank
- Cooling: Ceiling Fan( s), Central Air, Electric
- Heating: Central, Electric, Heat Pump
Public Schools
- Elementary: Tuckers Crossroads Elementary
- Middle/Junior: Tuckers Crossroads Elementary
- High: Watertown High School
Property Information
- Constr: Hardboard Siding
- Roof: Asphalt
- Floors: Finished Wood, Tile
- Garage: 2 spaces / attached
- Parking Total: 2
- Basement: Crawl Space
- Waterfront: No
- Living: 15x14 / Separate
- Dining: 15x19 / Combination
- Kitchen: 18x13 / Pantry
- Bed 1: 16x16
- Bed 2: 20x13
- Bed 3: 15x11
- Bed 4: 12x15
- Den: 12x11
- Bonus: 31x18 / Second Floor
- Patio: Covered Porch, Deck, Patio, Porch
- Taxes: $2,927
- Features: Balcony, Storage
Appliances/Misc.
- Fireplaces: No
- Drapes: Remain
Features
- Dishwasher
- Disposal
- Dryer
- Refrigerator
- Washer
- Ceiling Fan(s)
- Extra Closets
- Pantry
- Storage
- Walk-In Closet(s)
- Primary Bedroom Main Floor
- High Speed Internet
- Smoke Detector(s)
Listing Agency
- Office: eXp Realty
- Agent: Jessica Joy Tammaro
Information is Believed To Be Accurate But Not Guaranteed
Copyright 2024 RealTracs Solutions. All rights reserved.

