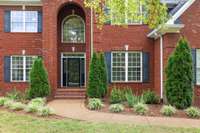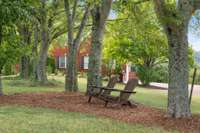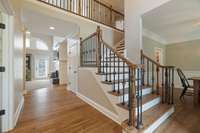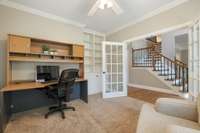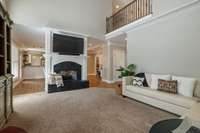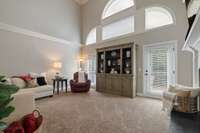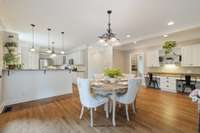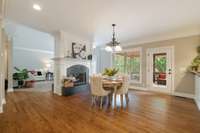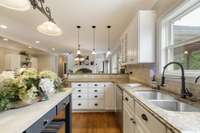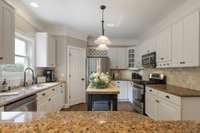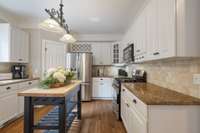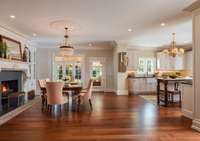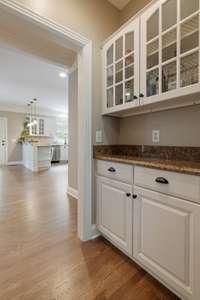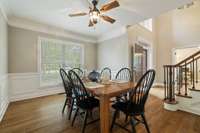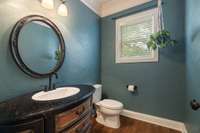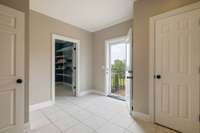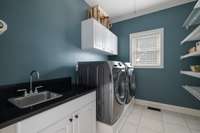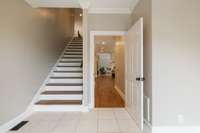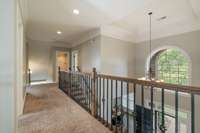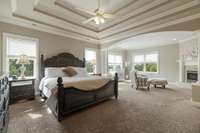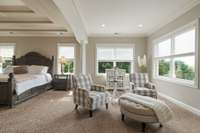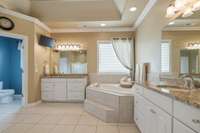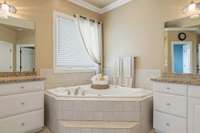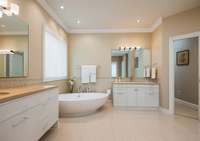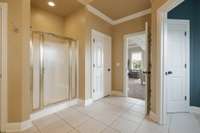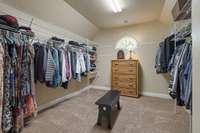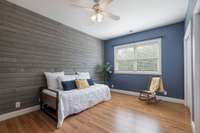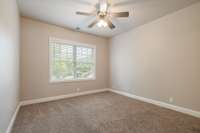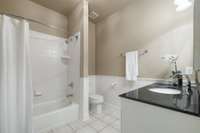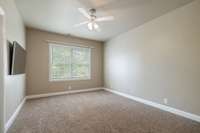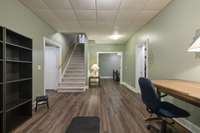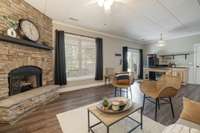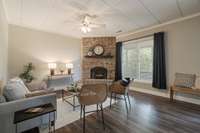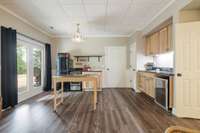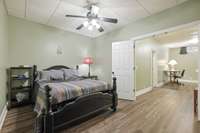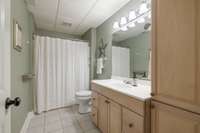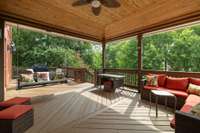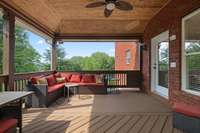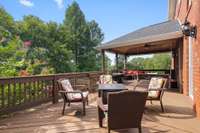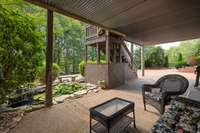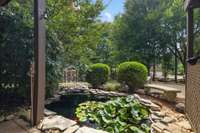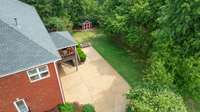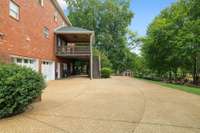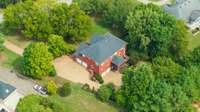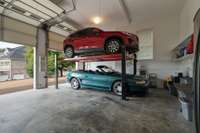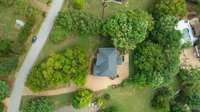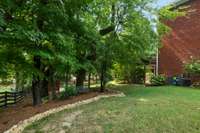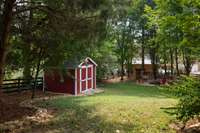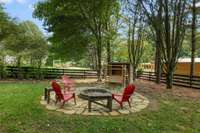$1,599,120 3008 Trotters Ln - Franklin, TN 37067
4854 sqft - GORGEOUS CUSTOM BUILT traditional living Home on a pristine 1+/ - acre lot in Cedarmont Valley Estates. 5 min from I- 65, shopping and restaurants. Oak Hardwoods newly refinished. Fresh Paint throughout. Dual stairways. Central vacuum & accessories. Dramatic two story ceiling in family room. Primary Suite w/ Sitting Rm & Fireplace. Enjoy plenty of Hobby Space with your 4- car garage space complete with Car Lift. Walk out to the backyard from the FULL Finished daylight basement with fabulous In- Law or Au Pair Suite with PRIVATE BEDROOM, Full bath, Kitchen and Large Living Room and Flex Space. Perfect for MULTI- GENERATIONAL LIVING. Basement has 9' sound- proofed ceilings. Poured concrete foundation. Basement has Safe/ Storm room. Outdoor living is PRIVATE and PERFECT for entertaining with fire- pit, covered patio, and completely fenced. Septic approved for 4 BDRMs, serviced in 2020 w/ new pump. Roof 2 years old, upstairs HVAC unit is 4 years old. Both units are serviced regularly.
Directions:I-65 South to Hwy 96 East. Turn Right onto Carothers Pkwy, Left onto Long Point Way, Left onto Cedarview Lane, Right onto Martingale Dr, Right onto Trotters Ln. Home will be on the Left.
Details
- MLS#: 2698882
- County: Williamson County, TN
- Subd: Cedarmont Valley Est Sec 1
- Style: Traditional
- Stories: 2.00
- Full Baths: 3
- Half Baths: 2
- Bedrooms: 4
- Built: 1998 / EXIST
- Lot Size: 1.000 ac
Utilities
- Water: Public
- Sewer: Septic Tank
- Cooling: Ceiling Fan( s), Central Air
- Heating: Central, ENERGY STAR Qualified Equipment, Natural Gas
Public Schools
- Elementary: Trinity Elementary
- Middle/Junior: Fred J Page Middle School
- High: Fred J Page High School
Property Information
- Constr: Brick
- Roof: Asphalt
- Floors: Carpet, Finished Wood, Laminate, Tile
- Garage: 4 spaces / attached
- Parking Total: 14
- Basement: Finished
- Fence: Back Yard
- Waterfront: No
- Living: 18x15 / Separate
- Dining: 12x15 / Formal
- Kitchen: 15x17 / Pantry
- Bed 1: 25x17 / Suite
- Bed 2: 13x17 / Extra Large Closet
- Bed 3: 12x15 / Walk- In Closet( s)
- Bed 4: 12x12 / Bath
- Den: 12x14 / Bookcases
- Bonus: 25x17 / Basement Level
- Patio: Covered Deck, Covered Patio, Covered Porch
- Taxes: $3,348
- Features: Garage Door Opener, Storage
Appliances/Misc.
- Fireplaces: 4
- Drapes: Remain
Features
- Dishwasher
- Microwave
- Stainless Steel Appliance(s)
- Bookcases
- Built-in Features
- Ceiling Fan(s)
- Central Vacuum
- Entry Foyer
- High Ceilings
- In-Law Floorplan
- Intercom
- Walk-In Closet(s)
- High Speed Internet
- Storm Doors
- Tankless Water Heater
Listing Agency
- Office: Realty Executives Hometown Living
- Agent: Renea Veach
Information is Believed To Be Accurate But Not Guaranteed
Copyright 2024 RealTracs Solutions. All rights reserved.

