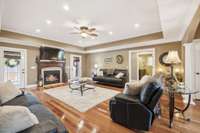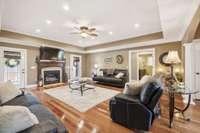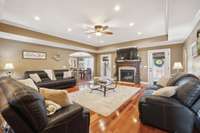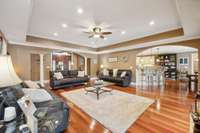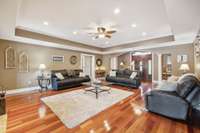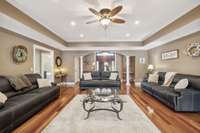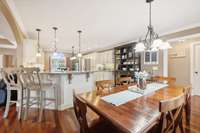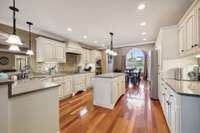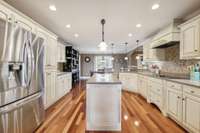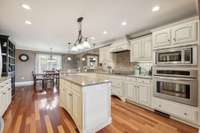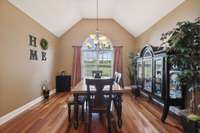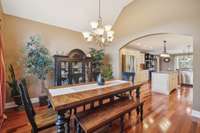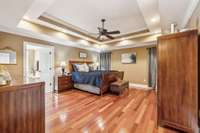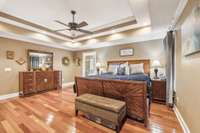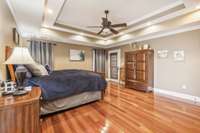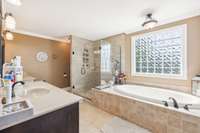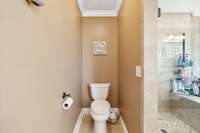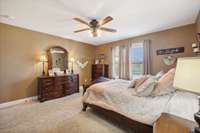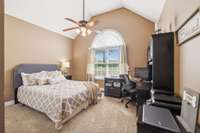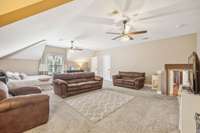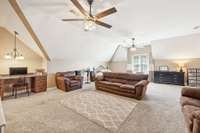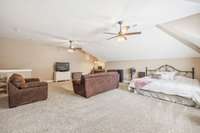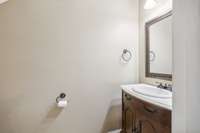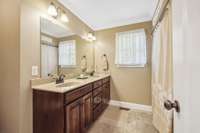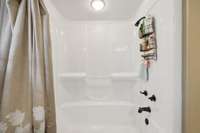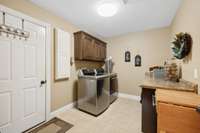$999,000 80 Vantrease Rd - Brush Creek, TN 38547
Wow, Wow, Wow! ! Stunning one level all brick/ stone custom home on 6. 97+ - prime acres. 48x96 shop with loading dock, equipment shed & separate meter ( has been used as a warehouse) and additional 36x48 3 bay shop with electric & water. Home features hardwood flooring, gas fireplace, primary ensuite with trey ceilings, tiled shower, jacuzzi tub, double vanities, & walk in closet. Kitchen checks all the boxes with granite, stainless appliances, large island, custom cabinets, tiled backsplash, built in oven & microwave w/ formal dining open to the kitchen. Guest bath with double vanities, over the garage bonus room w/ 1/ 2 bath, utility room, 2 car attached garage w/ storage and walk out double glass doors to covered patio , covered back deck, covered front porch, new tankless gas water heater, hybrid heat pump, walk out basement room being used as storage, huge attic storage, Rainsoft water filter and 27 ft above ground pool ( 2022) and lg deck.
Directions:From Nashville, take I40E to exit 254, turn R towards Alexandria, in 0.2mi turn R onto Grant Rd, in 1.5 mi turn L onto Vantrease Rd, in 0.8mi home will be on the R.
Details
- MLS#: 2698762
- County: Smith County, TN
- Stories: 1.00
- Full Baths: 2
- Half Baths: 1
- Bedrooms: 3
- Built: 2008 / EXIST
- Lot Size: 6.970 ac
Utilities
- Water: Public
- Sewer: Septic Tank
- Cooling: Central Air
- Heating: Central
Public Schools
- Elementary: New Middleton Elementary
- Middle/Junior: Gordonsville High School
- High: Gordonsville High School
Property Information
- Constr: Brick, Stone
- Roof: Shingle
- Floors: Carpet, Finished Wood, Tile
- Garage: 5 spaces / detached
- Parking Total: 5
- Basement: Crawl Space
- Waterfront: No
- Living: 22x19
- Dining: Formal
- Kitchen: 26x14 / Eat- in Kitchen
- Bed 1: 18x16 / Extra Large Closet
- Bed 2: 14x14
- Bed 3: 14x14
- Patio: Covered Deck, Covered Patio, Covered Porch
- Taxes: $2,566
Appliances/Misc.
- Fireplaces: 1
- Drapes: Remain
- Pool: Above Ground
Features
- Dishwasher
- Microwave
- Stainless Steel Appliance(s)
- Ceiling Fan(s)
- Primary Bedroom Main Floor
- High Speed Internet
Listing Agency
- Office: Underwood Hometown Realty, LLC
- Agent: Heather Underwood
- CoListing Office: Underwood Hometown Realty, LLC
- CoListing Agent: Robin Underwood
Information is Believed To Be Accurate But Not Guaranteed
Copyright 2024 RealTracs Solutions. All rights reserved.



