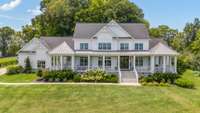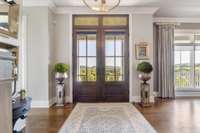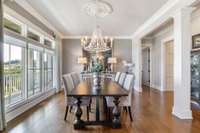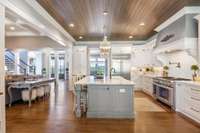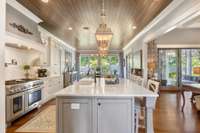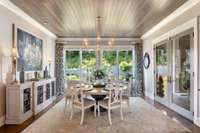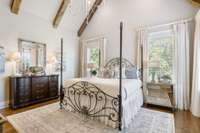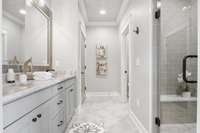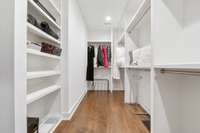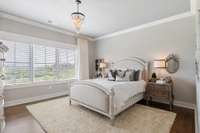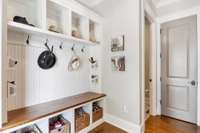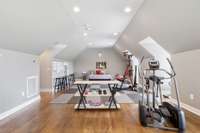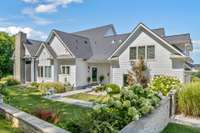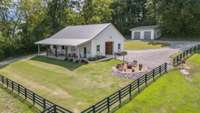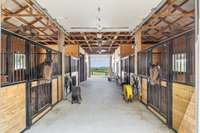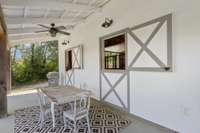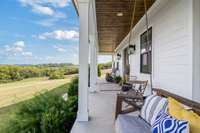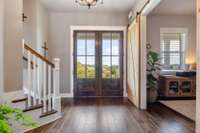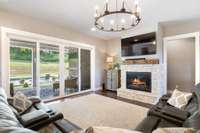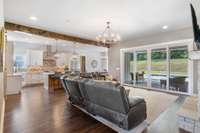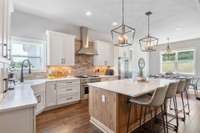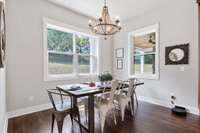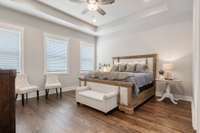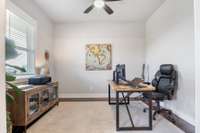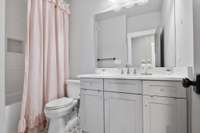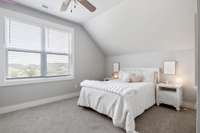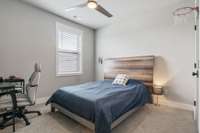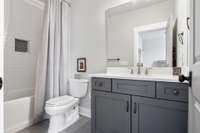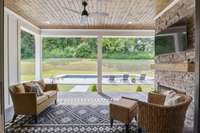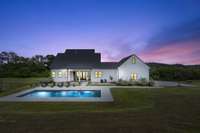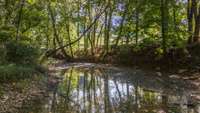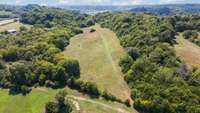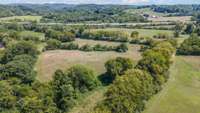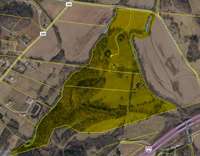$12,088,000 1935 Thompsons Station Rd, W - Thompsons Station, TN 37179
Welcome to this extraordinary Tennessee estate, with 2 beautiful custom homes, gated entry with 4- rail fencing, well- appointed horse stable and storage building, inground pool, riding trails, and meandering creek on 103. 31 scenic acres in sought- after Thompson Station. Magnificent panoramic countryside views from both houses, a Williamson County location with proximity to Franklin, Nashville, and Leipers Fork, and lots of space to roam and play make this place perfect for a family compound, luxury retreat, or horse farm. Both homes are accessed through a grand gated entrance and asphalt drive that runs along a creek. Second home is shown in MLS as guest house, but it is currently private home of one of the sellers. The features and amenities of these homes and property are too numerous to list here, and can be found on features lists in attached media. Most of property is in greenbelt, producing approx 100 rolls of hay annually, plus soybeans, barley, and corn on leased 5 acres.
Directions:From Nashville, I-65 S to I-840 W to right on Carters Creek Pike. Right on Thompson Station Rd W. Gated driveway entrance to both properties is on the right.
Details
- MLS#: 2697691
- County: Williamson County, TN
- Subd: Heron Nancy Nichols
- Style: Other
- Stories: 2.00
- Full Baths: 4
- Half Baths: 2
- Bedrooms: 4
- Built: 2018 / EXIST
- Lot Size: 103.310 ac
Utilities
- Water: Public
- Sewer: Septic Tank
- Cooling: Central Air
- Heating: Propane
Public Schools
- Elementary: Heritage Elementary
- Middle/Junior: Heritage Middle School
- High: Independence High School
Property Information
- Constr: Fiber Cement
- Roof: Shingle
- Floors: Finished Wood, Tile
- Garage: 3 spaces / detached
- Parking Total: 5
- Basement: Crawl Space
- Fence: Partial
- Waterfront: No
- View: Valley
- Living: 22x18
- Dining: 16x14 / Formal
- Kitchen: 15x34
- Bed 1: 17x15 / Suite
- Bed 2: 14x12 / Bath
- Bed 3: 14x14 / Bath
- Bed 4: 18x12 / Bath
- Bonus: 35x17 / Over Garage
- Patio: Covered Porch, Screened Patio
- Taxes: $5,958
- Features: Barn(s), Gas Grill, Carriage/Guest House, Stable, Storage
Appliances/Misc.
- Fireplaces: 2
- Drapes: Remain
- Pool: In Ground
Features
- Dishwasher
- Disposal
- Microwave
- Refrigerator
- Stainless Steel Appliance(s)
- Air Filter
- Bookcases
- Built-in Features
- Ceiling Fan(s)
- Central Vacuum
- Extra Closets
- High Ceilings
- Open Floorplan
- Pantry
- High Speed Internet
- Kitchen Island
- Security Gate
Listing Agency
- Office: simpliHOM
- Agent: Jennifer Tieche
Information is Believed To Be Accurate But Not Guaranteed
Copyright 2024 RealTracs Solutions. All rights reserved.

