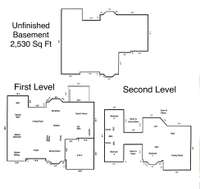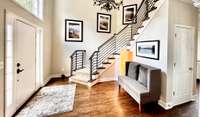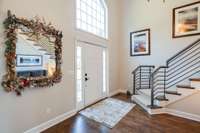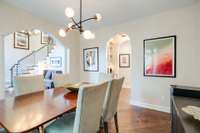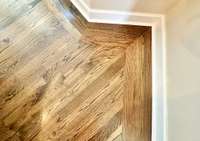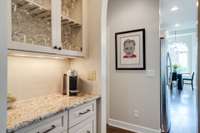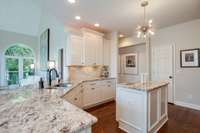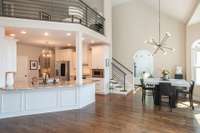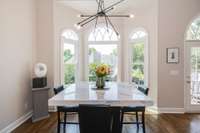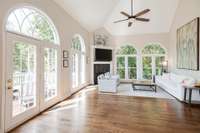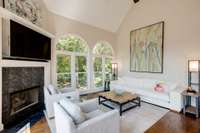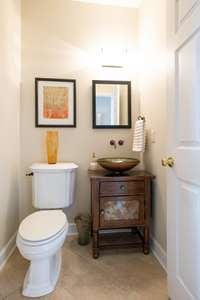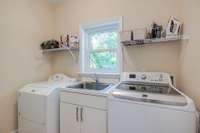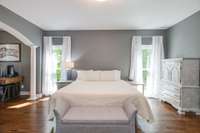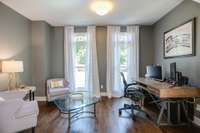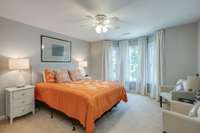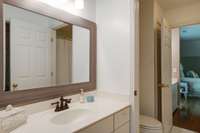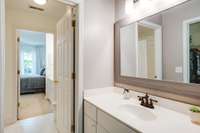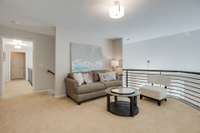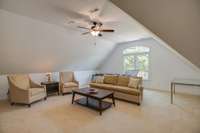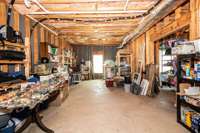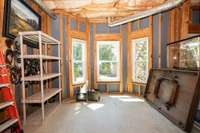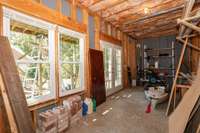$1,299,999 737 Black Horse Parkway - Franklin, TN 37069
This spacious, painted brick home is on a Cul- de- sac, nestled beside an oversized Common Area where you can observe wildlife throughout the seasons. The first level features Primary Bedroom Suite, a Café Induction Double Oven, 2 Pantry spaces, and solid oak hardwoods. The Foyer, Living Room, and Great Room have 20’ vaulted ceilings and a catwalk connecting the upstairs bedrooms. There are 2 staircases located in the Foyer and the Eat- in Kitchen area. Lots of natural light! Energy- Efficient, 5- pane Apex brand windows. The unfinished, walk- out basement is 2, 530 sq ft, and plumbed for a bathroom. It could be finished out to be a Mother- in- Law Suite, Teen Suite, or amazing storage. Low $ 75 per month HOA fee provides access to parks, workout rooms, a Clubhouse, 2 pools, and Pickleball + Tennis courts. Trails and a Shopping Center are within the neighborhood. Zoned for award- winning, Williamson County Schools. It’s an easy commute to Downtown Franklin ( 4 mi. ) and Nashville ( 21 mi.).
Directions:From I-65, take Exit 67 to West McEwen Drive. Turn left onto Cool Springs Blvd. Turn right onto US-431/Mack Hatcher Mem Pkwy. Turn right onto Spencer Creek Rd. Turn right onto Black Horse Parkway
Details
- MLS#: 2695884
- County: Williamson County, TN
- Subd: Fieldstone Farms Sec Q-5
- Style: Traditional
- Stories: 2.00
- Full Baths: 3
- Half Baths: 1
- Bedrooms: 4
- Built: 1998 / EXIST
- Lot Size: 0.300 ac
Utilities
- Water: Public
- Sewer: Public Sewer
- Cooling: Ceiling Fan( s), Central Air
- Heating: Central, Natural Gas
Public Schools
- Elementary: Hunters Bend Elementary
- Middle/Junior: Grassland Middle School
- High: Franklin High School
Property Information
- Constr: Brick
- Roof: Asphalt
- Floors: Carpet, Finished Wood, Tile
- Garage: 2 spaces / attached
- Parking Total: 4
- Basement: Exterior Entry
- Waterfront: No
- Living: 14x18 / Separate
- Dining: 12x12
- Kitchen: 19x26 / Eat- in Kitchen
- Bed 1: 14x25 / Suite
- Bed 2: 13x15
- Bed 3: 11x14
- Bed 4: 12x14
- Den: 15x18
- Bonus: 21x23 / Second Floor
- Patio: Deck
- Taxes: $4,118
- Amenities: Clubhouse, Fitness Center, Park, Playground, Pool, Sidewalks, Tennis Court(s), Underground Utilities, Trail(s)
- Features: Irrigation System, Smart Camera(s)/Recording
Appliances/Misc.
- Fireplaces: 2
- Drapes: Remain
Features
- Dishwasher
- Disposal
- Dryer
- Microwave
- Refrigerator
- Washer
- Ceiling Fan(s)
- Entry Foyer
- High Ceilings
- Open Floorplan
- Pantry
- Smart Appliance(s)
- Smart Camera(s)/Recording
- Smart Thermostat
- Walk-In Closet(s)
- Primary Bedroom Main Floor
- High Speed Internet
- Windows
- Low VOC Paints
- Thermostat
- Sealed Ducting
- Smoke Detector(s)
Listing Agency
- Office: Williamson Real Estate
- Agent: Tevis Denise, MRP
- CoListing Office: Williamson Real Estate
- CoListing Agent: Nita G. Riley
Information is Believed To Be Accurate But Not Guaranteed
Copyright 2024 RealTracs Solutions. All rights reserved.





