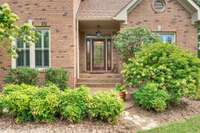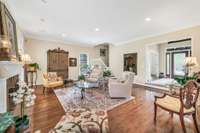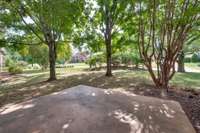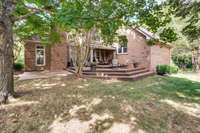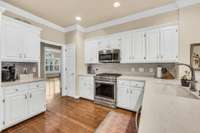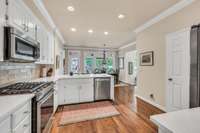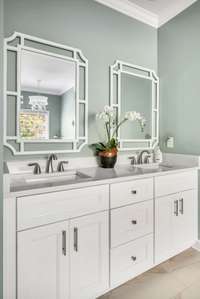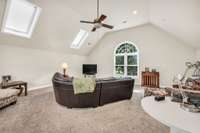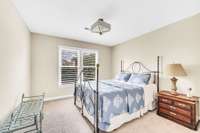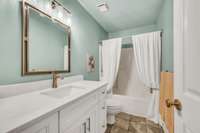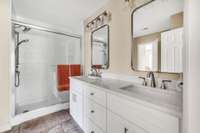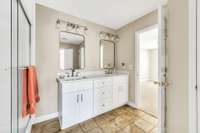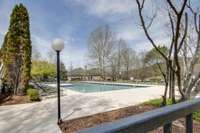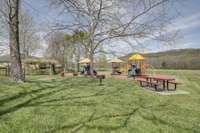$1,199,900 901 Kingfisher Pt - Nashville, TN 37221
Turn Key does not begin to describe this jewelbox of a home! Unique custom floor plan with large open living room w/ fp, sep dining room, updated kitchen with quartz counters and wall of windows from breakfast rm to backyard. Huge family room/ rec room just off the kitchen. Primary on main level with one of the prettiest baths I' ve seen with quartz counters, free- standing tub and sep shower + big walk in closet. Upstairs there are 3 more large bedrooms and two updated baths. Wide lot ( can play soccer on the side) and private patio. New roof, recent HVAC. Zoned for Grassland Elementary and Middle schools and Franklin High School. Just the best that Horseshoe Bend has to offer.
Directions:From Belle Meade take Harding Rd/Hwy 100 to Old Hickory Blvd. Lt on Old Hickory, Rt on Vaughn Rd (at the Steeplechase grounds) Pass the Dog Park and Rt on Polo Club Road, Rt on Rock Wall land Rt on Kingfisher to the corner of Kingsfisher and Rock Wall.
Details
- MLS#: 2702900
- County: Williamson County, TN
- Subd: Horseshoe Bend
- Style: Cottage
- Stories: 2.00
- Full Baths: 3
- Half Baths: 1
- Bedrooms: 4
- Built: 1992 / RENOV
- Lot Size: 0.340 ac
Utilities
- Water: Public
- Sewer: Public Sewer
- Cooling: Central Air, Electric
- Heating: Central, Natural Gas
Public Schools
- Elementary: Grassland Elementary
- Middle/Junior: Grassland Middle School
- High: Franklin High School
Property Information
- Constr: Brick
- Roof: Asphalt
- Floors: Carpet, Finished Wood, Tile
- Garage: 2 spaces / detached
- Parking Total: 5
- Basement: Crawl Space
- Waterfront: No
- Living: 20x18 / Great Room
- Dining: 14x11 / Formal
- Kitchen: 22x12 / Eat- in Kitchen
- Bed 1: 18x15 / Suite
- Bed 2: 15x10 / Bath
- Bed 3: 14x11 / Bath
- Bed 4: 12x11 / Bath
- Bonus: 22x22 / Over Garage
- Patio: Deck, Patio
- Taxes: $3,212
- Amenities: Clubhouse, Playground, Pool, Tennis Court(s), Underground Utilities, Trail(s)
- Features: Garage Door Opener
Appliances/Misc.
- Fireplaces: 1
- Drapes: Remain
Features
- Dishwasher
- Disposal
- Dryer
- Microwave
- Refrigerator
- Washer
- Entry Foyer
- Extra Closets
- High Ceilings
- Open Floorplan
- Pantry
- Redecorated
- Primary Bedroom Main Floor
Listing Agency
- Office: Fridrich & Clark Realty
- Agent: Trish Woolwine
Information is Believed To Be Accurate But Not Guaranteed
Copyright 2024 RealTracs Solutions. All rights reserved.


