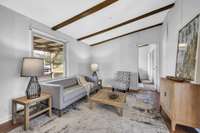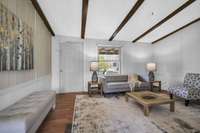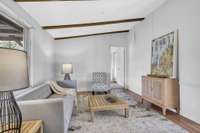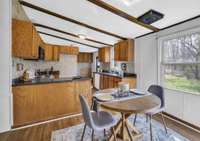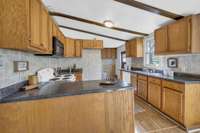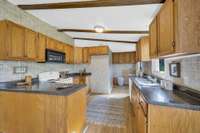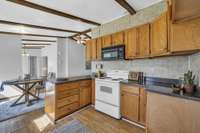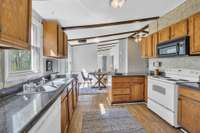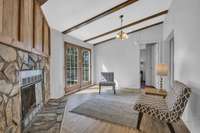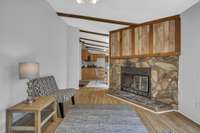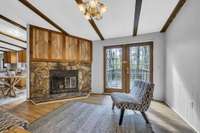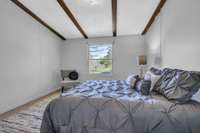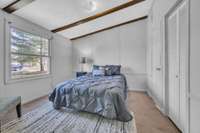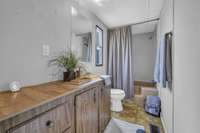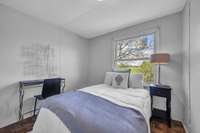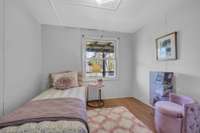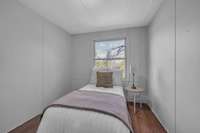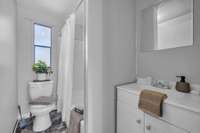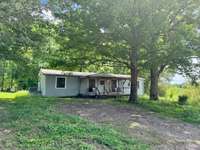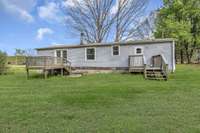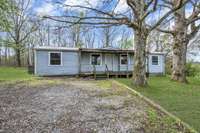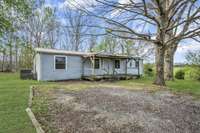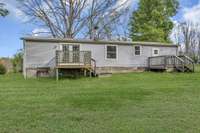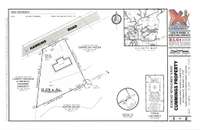$169,900 850 Hawkins Road - White Bluff, TN 37187
SUPER CUTE + AFFORDABLE LIVING... ONLY 35 MINUTES TO NASHVILLE WEST!! ! **** HARDLY ANY INVENTORY UNDER $ 189, 900 in White Bluff* May Possibly go FHA, VA, Etc* NICE DOUBLE WIDE HOME ON PERMANENT FOUNDATION* Shows Like a Model Home* Home has been Detitled and is an Easy Close* LARGE GREAT ROOM PLUS 2nd DEN w/ FIREPLACE* Fabulous Open Concept Design* Cathedral+ High Ceilings w/ Faux Wood Beam Accents* All One Level Living* 4 Bedrooms* 2 Full Bathrooms* Covered Front Porch* Park- Like + Level Yard* 100% Loans Available but Cash or Conventional usually easier for Doublewide Financing* Home is Cosmetically Imperfect but Amazing for this Price Point + Priced Accordingly* NEW SURVEY reflecting . 29 Acres+/-* 5 Minutes to Historic + Charming Downtown White Bluff* DREAM LOCATION for Nashville Commuters- Easy Access to I- 40 via McCrory Lane*** A Great PLACE TO RETIRE*** No Tennessee State Income Tax*** City Water* LOCATION, LOCATION, LOCATION!!!
Directions:FROM DOWNTOWN NASHVILLE: I-40 W to McCrory Exit 192...RIGHT on McCrory...LEFT on Hwy 70 W to White Bluff...Turn RIGHT on Hwy. 47 (at McDonalds)...RIGHT on Pleasant View to LEFT on Hawkins...Home will be on the RIGHT
Details
- MLS#: 2696491
- County: Dickson County, TN
- Style: Traditional
- Stories: 1.00
- Full Baths: 2
- Bedrooms: 4
- Built: 1985 / APROX
- Lot Size: 0.290 ac
Utilities
- Water: Public
- Sewer: Septic Tank
- Cooling: Central Air, Electric
- Heating: Central, Electric
Public Schools
- Elementary: White Bluff Elementary
- Middle/Junior: W James Middle School
- High: Creek Wood High School
Property Information
- Constr: Vinyl Siding
- Roof: Asphalt
- Floors: Carpet, Vinyl
- Garage: No
- Basement: Crawl Space
- Waterfront: No
- Living: 15x11 / Great Room
- Dining: Combination
- Kitchen: 20x11 / Eat- in Kitchen
- Bed 1: 11x11 / Full Bath
- Bed 2: 10x9 / Extra Large Closet
- Bed 3: 8x8 / Extra Large Closet
- Bed 4: 8x8 / Extra Large Closet
- Den: 14x11 / Separate
- Patio: Covered Porch, Deck
- Taxes: $145
Appliances/Misc.
- Fireplaces: 1
- Drapes: Remain
Features
- Dishwasher
- Microwave
- High Ceilings
- Walk-In Closet(s)
Listing Agency
- Office: Parker Peery Properties
- Agent: Missy Chandler
Information is Believed To Be Accurate But Not Guaranteed
Copyright 2024 RealTracs Solutions. All rights reserved.


