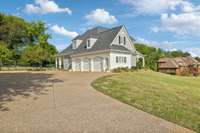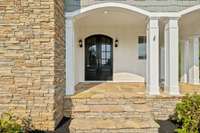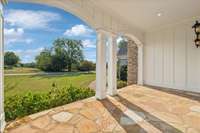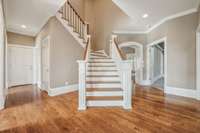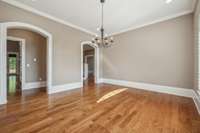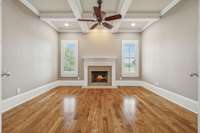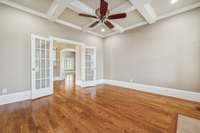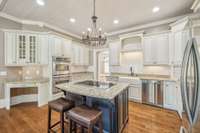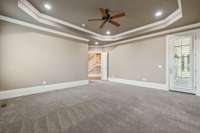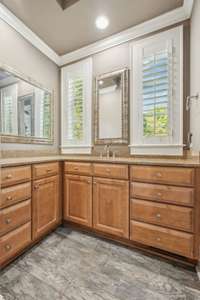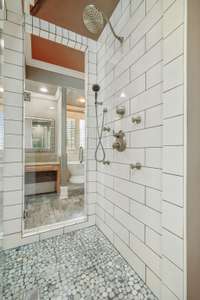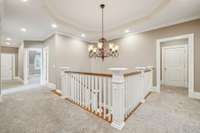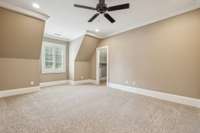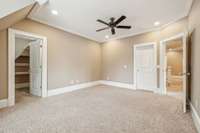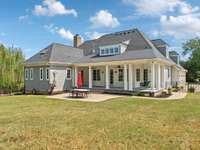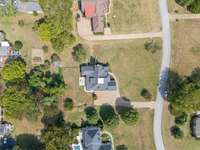$1,999,999 2113 Summer Hill Cir - Franklin, TN 37064
Location, location... Gorgeous Franklin home nestled on 1. 06 acres. Three car side entry garage. Fabulous floorplan features 4 bedrooms/ private suite on main level, 3 full bathrooms, 3 half bathrooms. Two fireplaces. Finished walk- out basement. Private fenced in backyard. Covered wrap around back porch, with porch swing. Patio includes table. Covered rocking chair front porch. Beautiful open kitchen, custom cabinets, large island, breakfast room includes a gathering room with a cozy fireplace. New carpet. Bathrooms have all been remodeled. Gorgeous millwork throughout. Plantation shutters. Primary bathroom has an amazing tiled shower, custom tub, separate his & her vantity. Wait until you see the basement you will be amazed- stunning concrete flooring, large office, exercise room, bonus room, custom bar with a pool table, and plenty of room for a kitchen. Recently painted. New roof and new aggregate driveway in last four years.
Directions:I-65 south, EXIT Peytonsville Rd/TN 248 turn right, to right on 431 north, left on Henpeck Lane, left into Summer Hill Subdivision, right onto Summer Hill Circle.
Details
- MLS#: 2696387
- County: Williamson County, TN
- Subd: Summer Hill Sec 2
- Stories: 2.00
- Full Baths: 3
- Half Baths: 3
- Bedrooms: 4
- Built: 2005 / APROX
- Lot Size: 1.010 ac
Utilities
- Water: Public
- Sewer: Septic Tank
- Cooling: Central Air
- Heating: Central
Public Schools
- Elementary: Oak View Elementary School
- Middle/Junior: Legacy Middle School
- High: Independence High School
Property Information
- Constr: Fiber Cement, Wood Siding
- Roof: Shingle
- Floors: Carpet, Concrete, Finished Wood, Tile
- Garage: 3 spaces / detached
- Parking Total: 3
- Basement: Finished
- Waterfront: No
- Dining: 16x13 / Formal
- Kitchen: 16x27 / Eat- in Kitchen
- Bed 1: 18x19 / Suite
- Bed 2: 16x15 / Walk- In Closet( s)
- Bed 3: 16x13 / Walk- In Closet( s)
- Bed 4: 19x13 / Walk- In Closet( s)
- Den: 14x15 / Separate
- Bonus: 17x27 / Second Floor
- Patio: Covered Deck, Covered Porch, Patio
- Taxes: $3,651
- Features: Garage Door Opener, Gas Grill
Appliances/Misc.
- Fireplaces: 2
- Drapes: Remain
Features
- Dishwasher
- Disposal
- Dryer
- Microwave
- Refrigerator
- Washer
- Built-in Features
- Ceiling Fan(s)
- Central Vacuum
- Entry Foyer
- Extra Closets
- High Ceilings
- Open Floorplan
- Storage
- Walk-In Closet(s)
- Smoke Detector(s)
Listing Agency
- Office: Coldwell Banker Southern Realty
- Agent: Karen Dull, Realtor, CRS/ Certified Residential Specialist, GRI, ABR, E- PRO, SFR
Information is Believed To Be Accurate But Not Guaranteed
Copyright 2024 RealTracs Solutions. All rights reserved.


