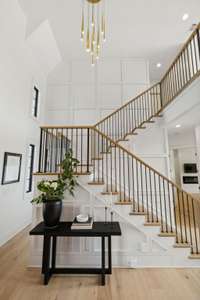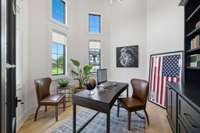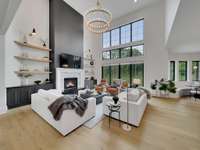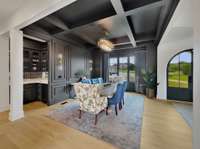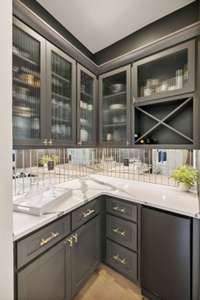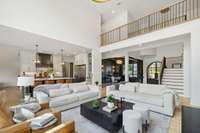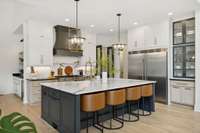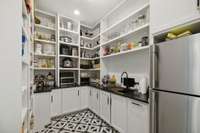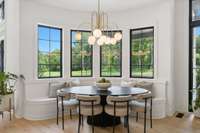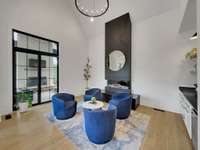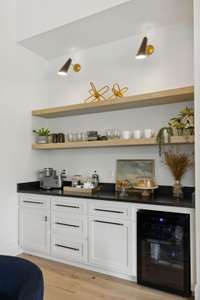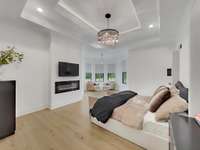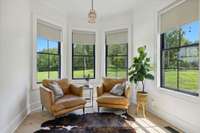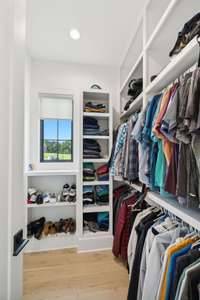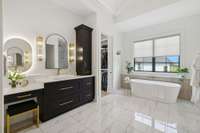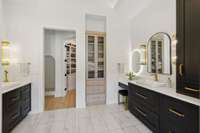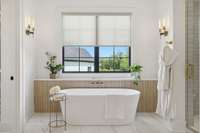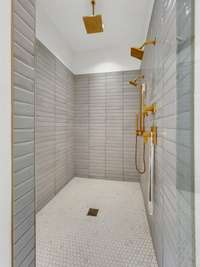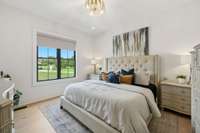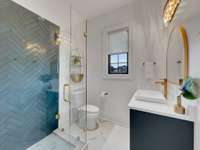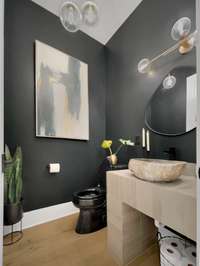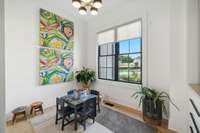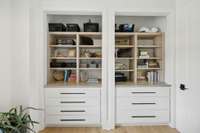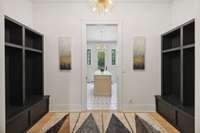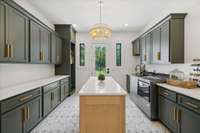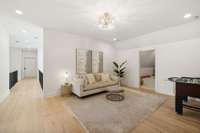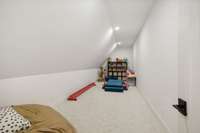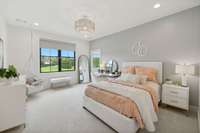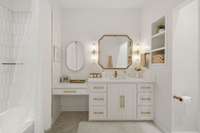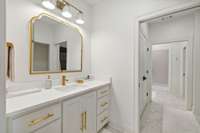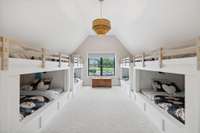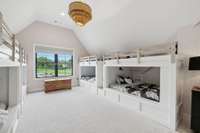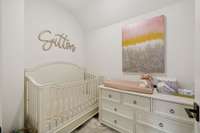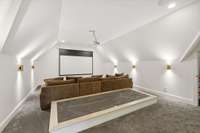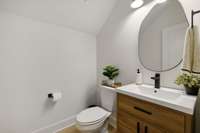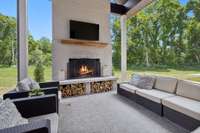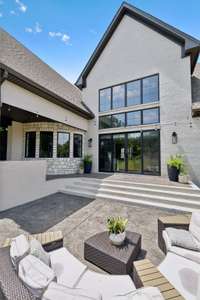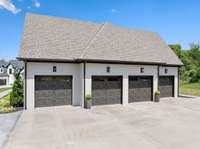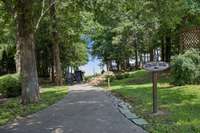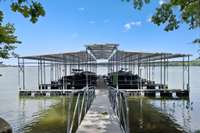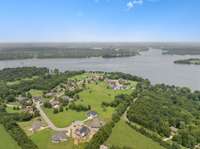$2,390,000 18 Heron Way - Mount Juliet, TN 37122
Welcome home to this custom built modern manor nestled on 1 acre offering the perfect blend of luxury & comfort. Step inside the Grand Foyer & stunning staircase open to spacious Famiy Room & Formal Dining Room w/ Cocktail/ Wine bar perfect for both relaxing & entertaining. The gourmet Kitchen features premium appliances, handcrafted cabinetry, large center island & scullery for all your culinary needs! A large Breakfast Nook w/ morning bar complete this area. Primary Suite features Sitting Area, Fireplace, His/ hers closets & stunning Bathroom. A Hobby Room, Guest Suite, Office, Laundry complete first floor. Second floor offers Theatre Room, Gathering Room, 2 bedroom suites & a bunk room w/ 4 built- in queen- size bunk beds could be used for 5th bedroom! Entertain outdoors in style with an outdoor kitchen and be the envy of grill masters and the outdoor irrigation makes it easy to maintain the gorgeous landscaping. PLUS a boat slip will make every day feel like a vacation.
Directions:Take I-40 East, Exit Hwy 109 North, Left on Lebanon Rd, Right on Benders Ferry, go approximately 5.5 miles and turn Left onto Gambill Tubbs Cove. Turn Right on Shoreline Dr. Right on Heron Way home is located in cul-de-sac
Details
- MLS#: 2697724
- County: Wilson County, TN
- Subd: Spenlake Sec2
- Style: Contemporary
- Stories: 2.00
- Full Baths: 4
- Half Baths: 4
- Bedrooms: 4
- Built: 2023 / EXIST
- Lot Size: 1.010 ac
Utilities
- Water: Public
- Sewer: Septic Tank
- Cooling: Central Air
- Heating: Heat Pump
Public Schools
- Elementary: West Elementary
- Middle/Junior: West Wilson Middle School
- High: Mt. Juliet High School
Property Information
- Constr: Brick
- Roof: Shingle
- Floors: Carpet, Finished Wood, Tile
- Garage: 4 spaces / detached
- Parking Total: 4
- Basement: Crawl Space
- Waterfront: No
- Living: Great Room
- Dining: Formal
- Bed 1: Suite
- Bed 2: Bath
- Bed 3: Bath
- Bed 4: Bath
- Den: Separate
- Bonus: Second Floor
- Patio: Covered Patio
- Taxes: $4,318
- Amenities: Boat Dock, Underground Utilities, Trail(s)
- Features: Dock, Garage Door Opener, Irrigation System
Appliances/Misc.
- Fireplaces: 4
- Drapes: Remain
Features
- Dishwasher
- Ice Maker
- Refrigerator
- Ceiling Fan(s)
- Entry Foyer
- Extra Closets
- High Ceilings
- Pantry
- Smart Camera(s)/Recording
- Storage
- Walk-In Closet(s)
- Water Filter
- Primary Bedroom Main Floor
- Kitchen Island
- Fireplace Insert
- Thermostat
- Spray Foam Insulation
- Tankless Water Heater
- Carbon Monoxide Detector(s)
- Security System
- Smoke Detector(s)
Listing Agency
- Office: RE/ MAX Exceptional Properties
- Agent: Lynda C. Burge
- CoListing Office: RE/ MAX Exceptional Properties
- CoListing Agent: Becky H Andrews
Information is Believed To Be Accurate But Not Guaranteed
Copyright 2024 RealTracs Solutions. All rights reserved.




