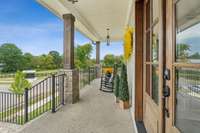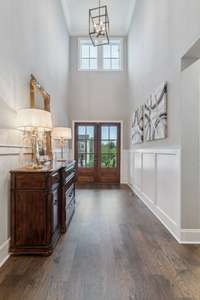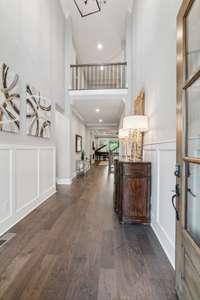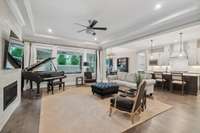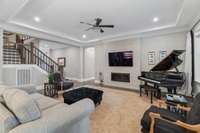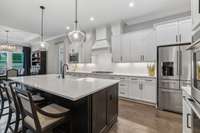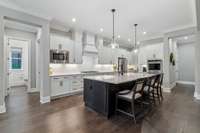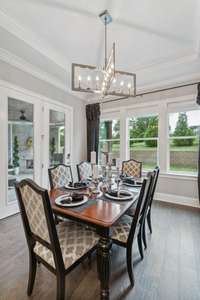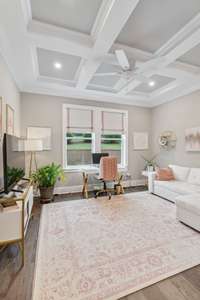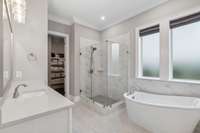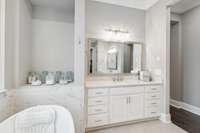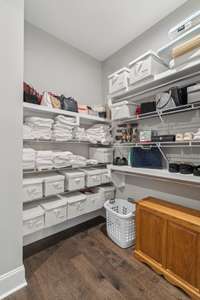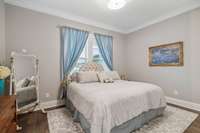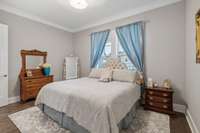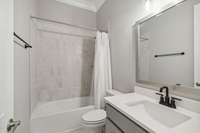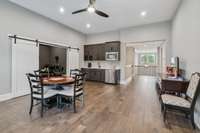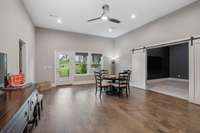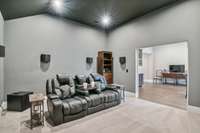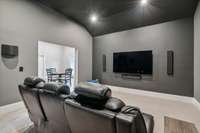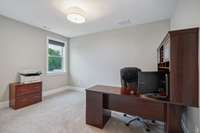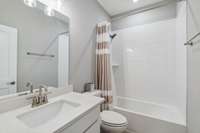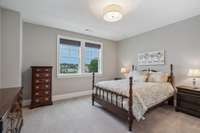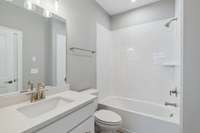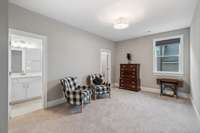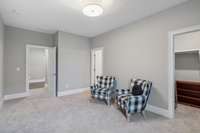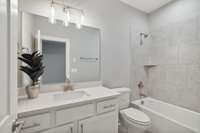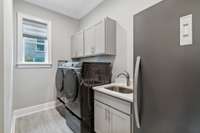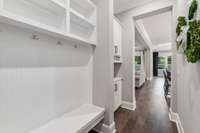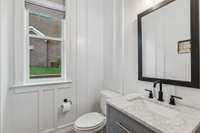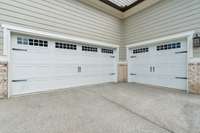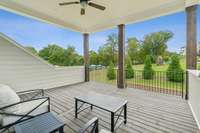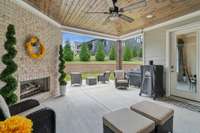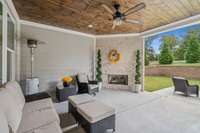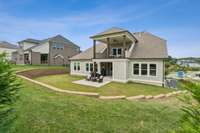$1,369,900 3209 Cherry Jack Ln - Thompsons Station, TN 37179
This like new and immaculately maintained home has everything you could ask for! 3 Covered Porches and beautifully designed, this 5 bedroom plan has a luxury primary bedroom, guest suite & office on the main level. The luxurious primary suite has a large tile shower, freestanding tub, dual vanities and large closet. The chef' s kitchen boasts expanded cabinetry, working pantry area, large island, kitchenaid appliances and more. A private study, covered outdoor living, front porch and three car garage complete the first level. Upstairs you will find a game room, wet bar, media room, extra storage, an upstairs covered porch and three ensuite bedrooms. Home automation and upgrades throughout. A must see!
Directions:I-65 S to I-840 W, take exit 30 onto Lewisburg, US-431, turn right onto Lewisburg Pike, turn right onto Critz Ln, turn left onto Pantall Rd., Littlebury is on the left.
Details
- MLS#: 2702325
- County: Williamson County, TN
- Subd: Littlebury Sec1
- Style: Traditional
- Stories: 2.00
- Full Baths: 5
- Half Baths: 1
- Bedrooms: 5
- Built: 2022 / EXIST
- Lot Size: 0.350 ac
Utilities
- Water: Public
- Sewer: Other
- Cooling: Central Air, Electric
- Heating: Central, Natural Gas
Public Schools
- Elementary: Thompson' s Station Elementary School
- Middle/Junior: Thompson' s Station Middle School
- High: Summit High School
Property Information
- Constr: Brick, Fiber Cement
- Roof: Shingle
- Floors: Carpet, Finished Wood, Tile
- Garage: 3 spaces / detached
- Parking Total: 3
- Basement: Crawl Space
- Waterfront: No
- Living: 21x18 / Great Room
- Dining: 13x12 / Combination
- Kitchen: 23x14
- Bed 1: 19x14 / Walk- In Closet( s)
- Bed 2: 15x11 / Bath
- Bed 3: 18x11 / Bath
- Bed 4: 15x13 / Bath
- Den: 14x12 / Separate
- Bonus: 21x17 / Wet Bar
- Patio: Covered Patio, Covered Porch
- Taxes: $4,820
- Features: Garage Door Opener, Smart Camera(s)/Recording
Appliances/Misc.
- Fireplaces: 1
- Drapes: Remain
Features
- Dishwasher
- Disposal
- Microwave
- Ceiling Fan(s)
- Smart Light(s)
- Smart Thermostat
- Storage
- Wet Bar
- Primary Bedroom Main Floor
- High Speed Internet
- Kitchen Island
Listing Agency
- Office: Onward Real Estate
- Agent: Susan Gregory
Information is Believed To Be Accurate But Not Guaranteed
Copyright 2024 RealTracs Solutions. All rights reserved.

