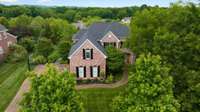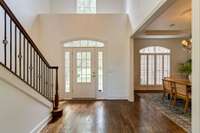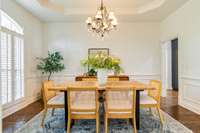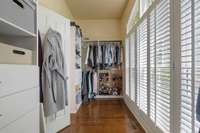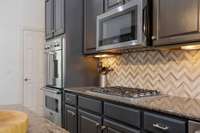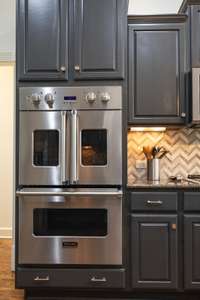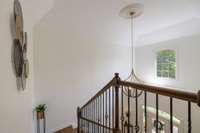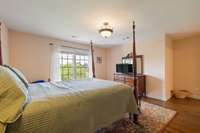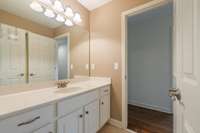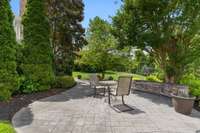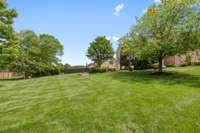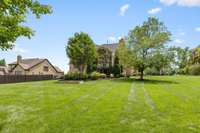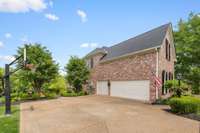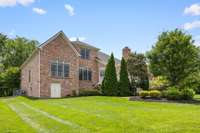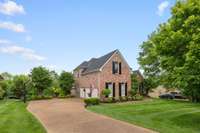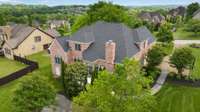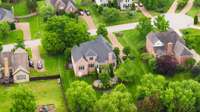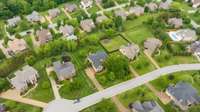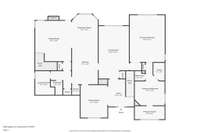$1,150,000 9692 Sapphire Ct - Brentwood, TN 37027
Experience luxury living in Brookfield! This stunning cul- de- sac home features a gourmet kitchen with Jenn- Air and Viking appliances, newly refinished hardwood floors, and spacious living areas. With modern amenities including two recent HVAC systems, an alarm system, and invisible fence, this home offers comfort and convenience. Additional features include landscape lighting, a 14- station irrigation system, an underground dog fence, and a lower level speaker system. Relax on the pristine deck or retreat to the second master bedroom upstairs, perfect for guests or as a teen suite. 250 sq ft unfinished space used as storage. ASSUMABLE 2. 375 VA LOAN with list price.
Directions:I-65S to Concord Rd East. Right on to Sunset, Left on to Copperstone into Brookfield. Take the first right on to Shining Ore, then take a Left on to Sapphire Ct. Home is on the Right.
Details
- MLS#: 2704769
- County: Williamson County, TN
- Subd: Brookfield Sec 17
- Style: Traditional
- Stories: 2.00
- Full Baths: 3
- Half Baths: 1
- Bedrooms: 4
- Built: 2005 / EXIST
- Lot Size: 0.560 ac
Utilities
- Water: Public
- Sewer: Public Sewer
- Cooling: Central Air, Electric
- Heating: Central, Natural Gas
Public Schools
- Elementary: Jordan Elementary School
- Middle/Junior: Sunset Middle School
- High: Ravenwood High School
Property Information
- Constr: Brick
- Roof: Shingle
- Floors: Finished Wood, Tile
- Garage: 3 spaces / detached
- Parking Total: 3
- Basement: Crawl Space
- Waterfront: No
- Living: 14x24
- Dining: 12x15 / Formal
- Kitchen: 11x17 / Eat- in Kitchen
- Bed 1: 21x16 / Suite
- Bed 2: 15x14 / Walk- In Closet( s)
- Bed 3: 15x12 / Extra Large Closet
- Bed 4: 14x12 / Extra Large Closet
- Den: 16x19
- Bonus: 16x22 / Over Garage
- Patio: Covered Porch, Deck, Patio
- Taxes: $3,786
- Features: Garage Door Opener, Irrigation System
Appliances/Misc.
- Fireplaces: 1
- Drapes: Remain
Features
- Ceiling Fan(s)
- Entry Foyer
- Extra Closets
- Storage
- Walk-In Closet(s)
- Primary Bedroom Main Floor
- Security System
Listing Agency
- Office: Compass RE
- Agent: Fran Wolfe
Information is Believed To Be Accurate But Not Guaranteed
Copyright 2024 RealTracs Solutions. All rights reserved.

