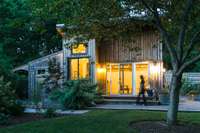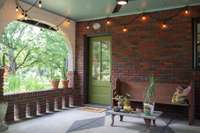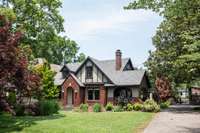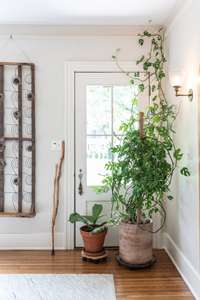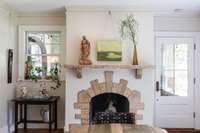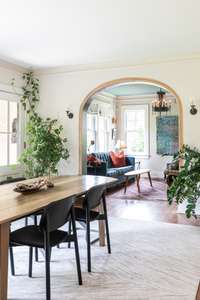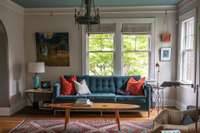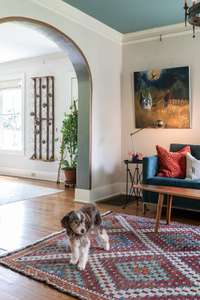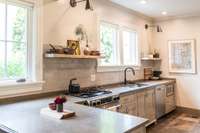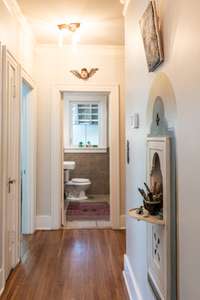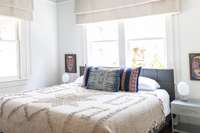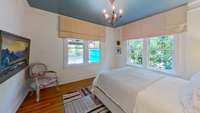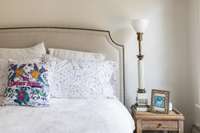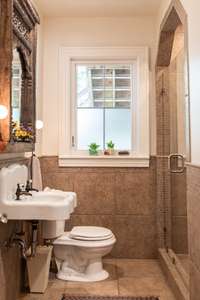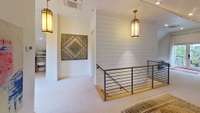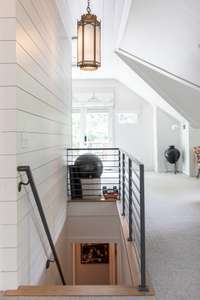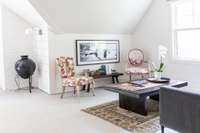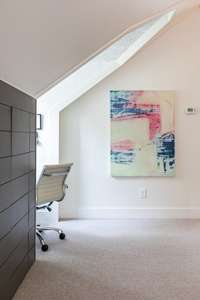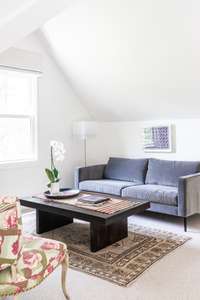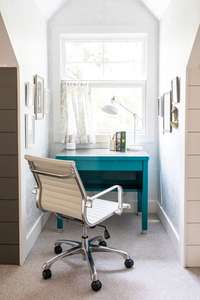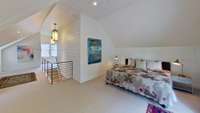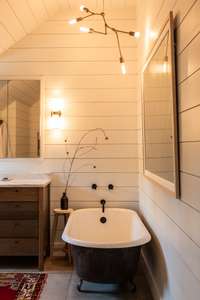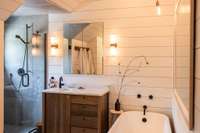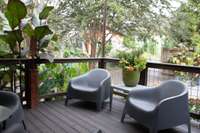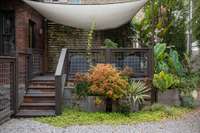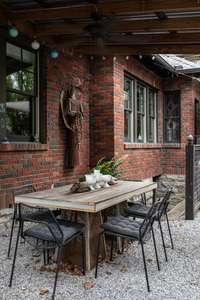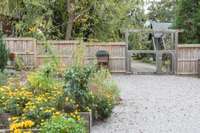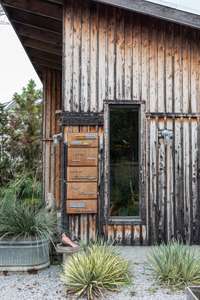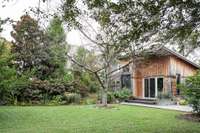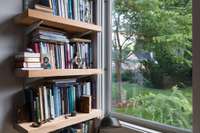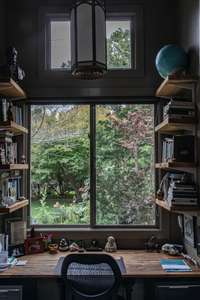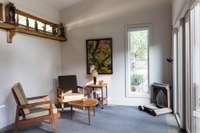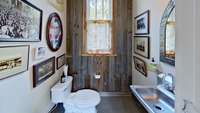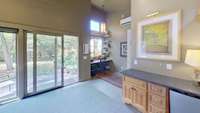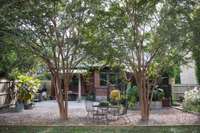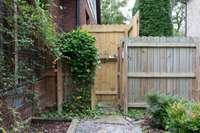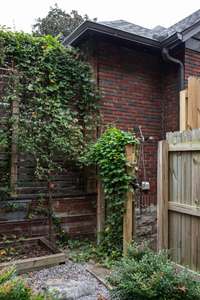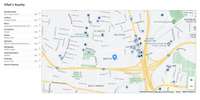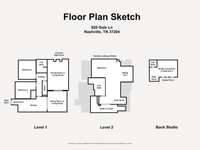$1,425,000 920 Gale Ln - Nashville, TN 37204
Nestled on an expansive private double lot under a canopy of mature hardwoods, this charming 1930s Tudor exudes historic elegance with all the convenience of 12South. The primary residence has 3 bedrooms & 2 bathrooms across 2, 380 square feet with an additional 274 square foot detached studio/ DADU & half bath built in 2012, quaintly called " The Shelter, " offering a versatile space that can serve as a work studio, guest accommodation, or an in- law suite. The fenced back yard is a private retreat complete with an outdoor shower, gardens, patios, compost area & more. The updated kitchen & bathrooms provide an exquisite balance of functionality & style, catering to the needs of an active lifestyle while preserving the timeless appeal. Experience the allure of living in a home that harmoniously marries the past with the present & blends in with the natural landscape. Seize your opportunity to make this historic gem your own and enjoy the unique blend of character and comfort it offers.
Directions:8th Ave. away from town, right onto Gale Ln, house on right. Or, Belmont Blvd. away from town, left onto Gale Ln, house on Left.
Details
- MLS#: 2697430
- County: Davidson County, TN
- Subd: 12South
- Style: Tudor
- Stories: 2.00
- Full Baths: 2
- Half Baths: 1
- Bedrooms: 4
- Built: 1935 / HIST
- Lot Size: 0.570 ac
Utilities
- Water: Public
- Sewer: Public Sewer
- Cooling: Central Air
- Heating: Central, Forced Air, Natural Gas
Public Schools
- Elementary: Waverly- Belmont Elementary School
- Middle/Junior: John Trotwood Moore Middle
- High: Hillsboro Comp High School
Property Information
- Constr: Brick, Frame
- Roof: Asphalt
- Floors: Concrete, Finished Wood, Tile
- Garage: No
- Parking Total: 4
- Basement: Unfinished
- Fence: Back Yard
- Waterfront: No
- Living: 14x21 / Formal
- Dining: 14x13
- Kitchen: 21x10
- Bed 1: 17x12 / Full Bath
- Bed 2: 12x13
- Bed 3: 11x10
- Bed 4: 11x13 / Bath
- Bonus: Second Floor
- Patio: Covered Patio, Covered Porch, Deck
- Taxes: $6,936
- Amenities: Park
- Features: Balcony, Carriage/Guest House, Storage
Appliances/Misc.
- Fireplaces: No
- Drapes: Remain
Features
- Dishwasher
- Disposal
- Microwave
- Refrigerator
- Stainless Steel Appliance(s)
- Ceiling Fan(s)
- In-Law Floorplan
- Recording Studio
- Redecorated
- Walk-In Closet(s)
- High Speed Internet
- Spray Foam Insulation
- Security System
Listing Agency
- Office: PARKS
- Agent: Zach Goodyear
- CoListing Office: PARKS
- CoListing Agent: Crystal Hutton
Information is Believed To Be Accurate But Not Guaranteed
Copyright 2024 RealTracs Solutions. All rights reserved.

