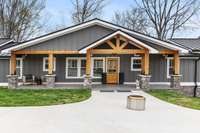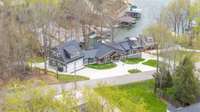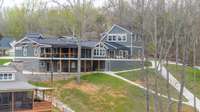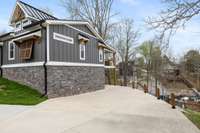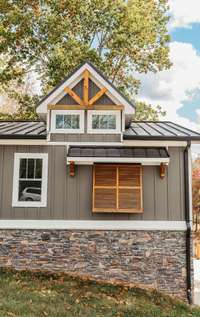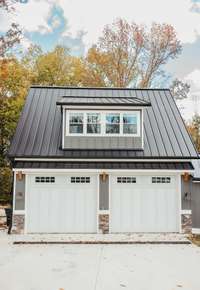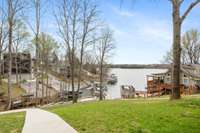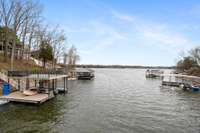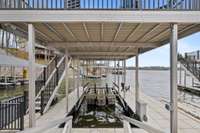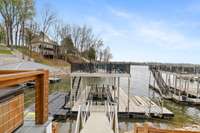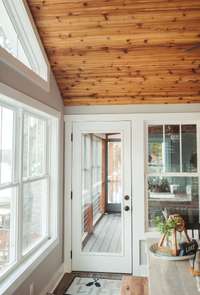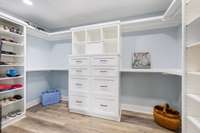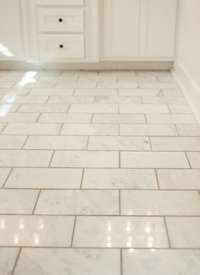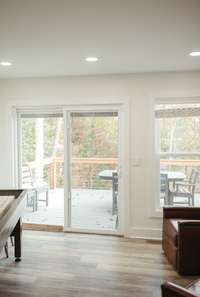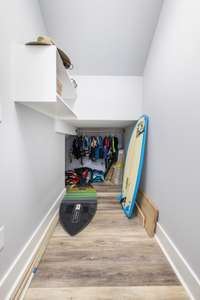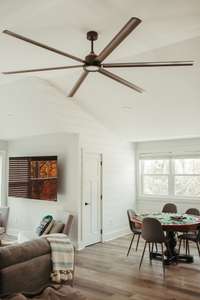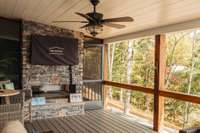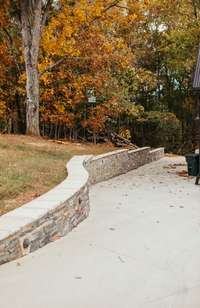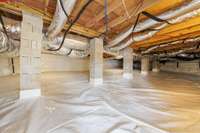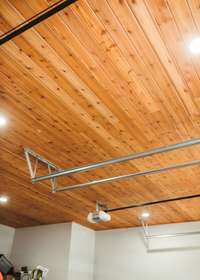$2,399,999 101 Holly Tree Dr - Estill Springs, TN 37330
Discover lakeside living at its best in this exceptional home on Tim’s Ford Lake, perfectly situated on a cul- de- sac. Ideal for hosting large gatherings, this home boasts a double- decker boat dock on a swim- friendly cove with year- round water access. Thoughtfully designed with top- notch upgrades, it features a heated and cooled garage with 10' doors, RV parking, a whole- home generator, and advanced automation and surveillance systems. Relax in the hot tub or enjoy stunning views from every room, while multi- level outdoor spaces offer endless entertaining options. This meticulously maintained, mostly one- level home is a true gem! HOA is voluntary!
Directions:From Winchester: Hwy 130 towards Tullahoma, left on Pleasant Grove Rd, left on Highland Ridge Rd, right on Damon Rd, left on Bell Memorial, right on Holly Tree Dr. Home on left.
Details
- MLS#: 2697913
- County: Franklin County, TN
- Subd: Highland Rdge Cbn Sts
- Stories: 1.00
- Full Baths: 4
- Half Baths: 1
- Bedrooms: 4
- Built: 1989 / RENOV
- Lot Size: 0.860 ac
Utilities
- Water: Public
- Sewer: Septic Tank
- Cooling: Central Air
- Heating: Central
Public Schools
- Elementary: North Lake Elementary
- Middle/Junior: North Middle School
- High: Franklin Co High School
Property Information
- Constr: Hardboard Siding, Stone
- Floors: Finished Wood, Tile, Vinyl
- Garage: 2 spaces / attached
- Parking Total: 2
- Basement: Finished
- Waterfront: No
- Living: 17x16 / Great Room
- Dining: 11x12
- Kitchen: 16x13
- Bed 1: 17x16 / Suite
- Bed 2: 12x12
- Bed 3: 12x11
- Bed 4: 12x12
- Den: 27x10
- Bonus: 30x30 / Over Garage
- Patio: Covered Deck, Covered Porch, Deck, Screened Deck
- Taxes: $3,874
- Features: Garage Door Opener
Appliances/Misc.
- Fireplaces: 1
- Drapes: Remain
Features
- Dishwasher
- Microwave
- Refrigerator
- Stainless Steel Appliance(s)
- Ceiling Fan(s)
- Extra Closets
- Hot Tub
- Storage
- Walk-In Closet(s)
- Primary Bedroom Main Floor
- Tankless Water Heater
- Security System
- Smoke Detector(s)
Listing Agency
- Office: Tyler York Real Estate Brokers, LLC
- Agent: Haley McKnatt
Information is Believed To Be Accurate But Not Guaranteed
Copyright 2024 RealTracs Solutions. All rights reserved.

