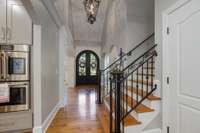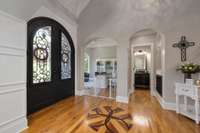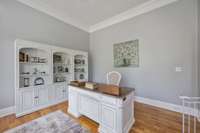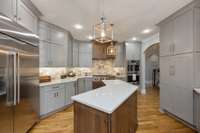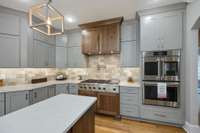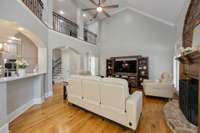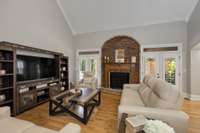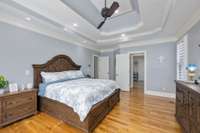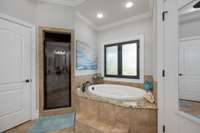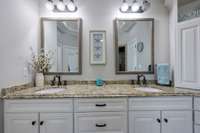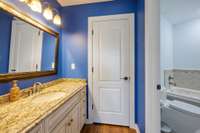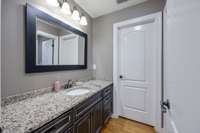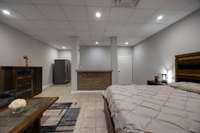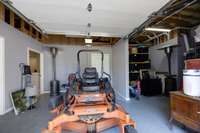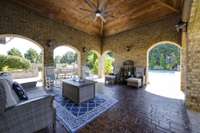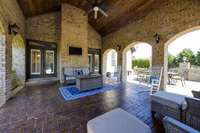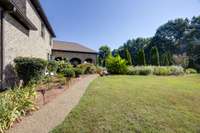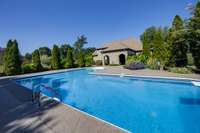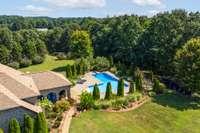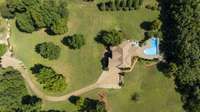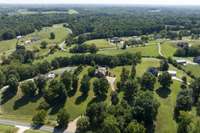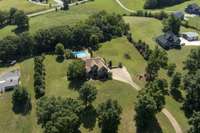$2,499,900 7881 Covington Rd - White House, TN 37188
WALK INTO LUXURY!! ! Welcome to this exquisite 5359 sq. ft. home on 5. 09 picturesque acres. Enter through the main double doors into foyer with decorative hardwood, huge office to the left & dining room to the right. This 4 bedroom home has a luxurious primary suite & bath with master closet on main level. Kitchen has been completely remodeled with beautiful stone backsplash, top of the line cabinets, commercial grade appliances including double ovens, gas cooktop, commercial refrigerator, beautiful granite countertops with oversized bar plus dining area. Kitchen is open to great room which includes a gorgeous stone fireplace. 3 large bedrooms on second level along with 2 baths & bonus room. Furnished media room on main level. Basement includes office, workout area and in- law suite. Walk out to the breathtaking pool area through a covered patio with fireplace & expansive seating area, stone flooring & outdoor kitchen. Massive L- shaped pool with expansive concrete decking.
Directions:I-65 N exit 108, Left Hwy 76, Right Pleasant Grove Rd., Left Covington Rd. Home will be on the Left.
Details
- MLS#: 2696995
- County: Robertson County, TN
- Style: Traditional
- Stories: 3.00
- Full Baths: 4
- Half Baths: 1
- Bedrooms: 4
- Built: 2009 / APROX
- Lot Size: 5.090 ac
Utilities
- Water: Public
- Sewer: Septic Tank
- Cooling: Central Air
- Heating: Heat Pump
Public Schools
- Elementary: Robert F. Woodall Elementary
- Middle/Junior: White House Heritage Elementary School
- High: White House Heritage High School
Property Information
- Constr: Brick
- Roof: Shingle
- Floors: Finished Wood, Tile
- Garage: 4 spaces / attached
- Parking Total: 4
- Basement: Finished
- Waterfront: No
- Living: 15x13 / Great Room
- Dining: 16x13 / Formal
- Kitchen: 28x13
- Bed 1: 18x14 / Full Bath
- Bed 2: 17x16 / Bath
- Bed 3: 14x13 / Bath
- Bed 4: 14x14 / Walk- In Closet( s)
- Den: 15x13 / Separate
- Bonus: 23x23 / Second Floor
- Patio: Covered Patio, Patio
- Taxes: $4,484
- Features: Garage Door Opener
Appliances/Misc.
- Fireplaces: 1
- Drapes: Remain
- Pool: In Ground
Features
- Dishwasher
- Dryer
- Microwave
- Refrigerator
- Washer
- Ceiling Fan(s)
- Entry Foyer
- Extra Closets
- High Ceilings
- In-Law Floorplan
- Open Floorplan
- Pantry
- Redecorated
- Storage
- Primary Bedroom Main Floor
- High Speed Internet
- Kitchen Island
Listing Agency
- Office: Jim Brinkley, REALTORS, Inc.
- Agent: Jim Brinkley
- CoListing Office: Jim Brinkley, REALTORS, Inc.
- CoListing Agent: Amanda Brinkley
Information is Believed To Be Accurate But Not Guaranteed
Copyright 2024 RealTracs Solutions. All rights reserved.




