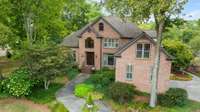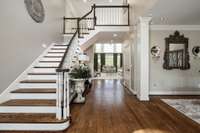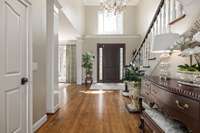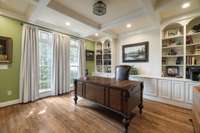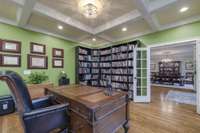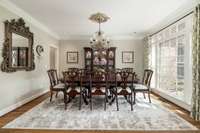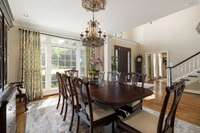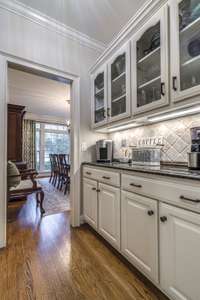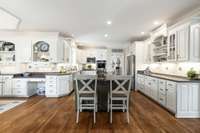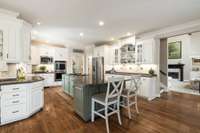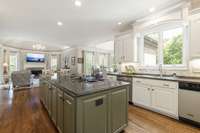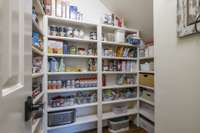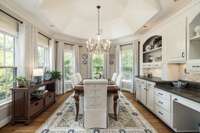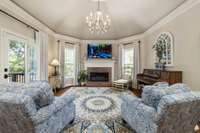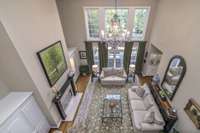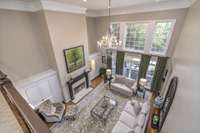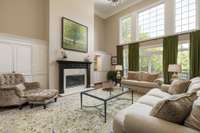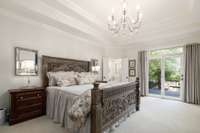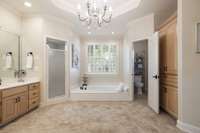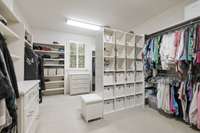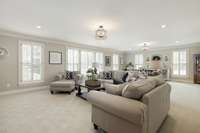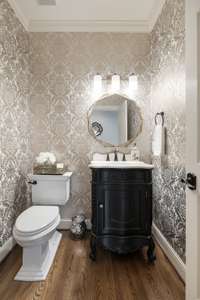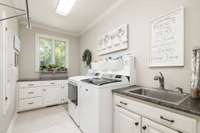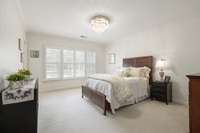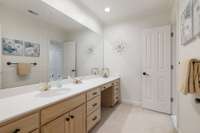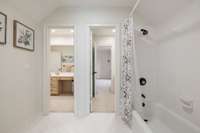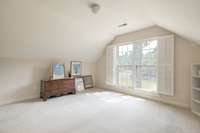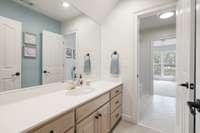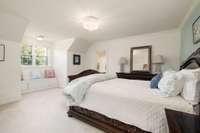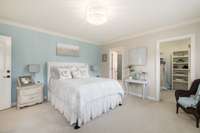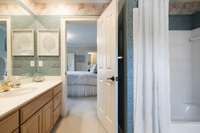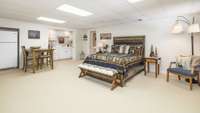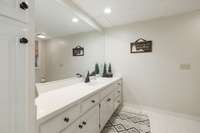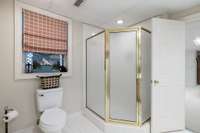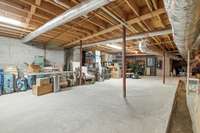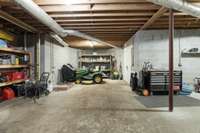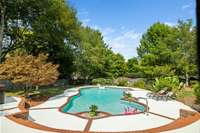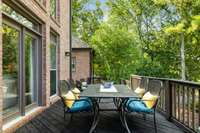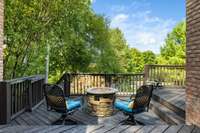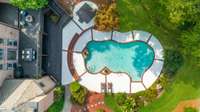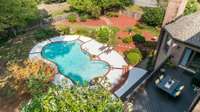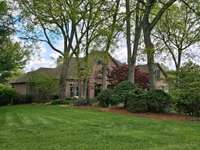$1,925,000 9106 Heritage Dr - Brentwood, TN 37027
This meticulously maintained home in the Brentmeade community is a true showcase of classic charm & modern luxury. Upon entering, you are greeted by the grand two- story foyer that leads to a beautiful winding hardwood staircase & a spacious private study & formal dining room. The great room, with its soaring 18- foot ceilings & gas fireplace, is perfect for entertaining. Sand & finish hardwood flooring flows through the main level. The main level primary suite features tray ceilings, French doors leading to a private deck, a spa- like bath, & a dreamy walk- in- closet. The kitchen includes a well appointed den with wood- burning fireplace, breakfast room, & built- in glass buffet. On the 2nd floor, find 3 bedrooms w/ walk- in- closets, 2 full baths, & flex space. The basement features an in- law apartment & massive walk in storage. Set on just shy an acre w/ custom landscaping, the property includes a private fenced yard surrounded by mature trees, oversized in- ground pool, & hot tub.
Directions:From Nashville, head S on I-65. Take exit 71 toward TN-253 E and turn left onto Concord Rd. Turn left onto Jones Pkwy. Turn left onto Heritage Dr. Home is first on the right at the corner of Jones Pky and Heritage Dr.
Details
- MLS#: 2698459
- County: Williamson County, TN
- Subd: Brentmeade
- Stories: 3.00
- Full Baths: 4
- Half Baths: 1
- Bedrooms: 5
- Built: 1990 / EXIST
- Lot Size: 0.910 ac
Utilities
- Water: Public
- Sewer: Public Sewer
- Cooling: Central Air, Electric
- Heating: Central, Natural Gas
Public Schools
- Elementary: Edmondson Elementary
- Middle/Junior: Brentwood Middle School
- High: Brentwood High School
Property Information
- Constr: Brick
- Roof: Shingle
- Floors: Carpet, Finished Wood, Tile
- Garage: 3 spaces / detached
- Parking Total: 3
- Basement: Combination
- Waterfront: No
- Living: 22x19 / Great Room
- Dining: 15x13 / Formal
- Kitchen: 18x15
- Bed 1: 20x15 / Suite
- Bed 2: 21x13 / Bath
- Bed 3: 19x14 / Bath
- Bed 4: 14x14 / Walk- In Closet( s)
- Den: 17x14 / Combination
- Bonus: 32x20 / Main Level
- Patio: Covered Porch, Deck, Patio
- Taxes: $5,587
- Features: Garage Door Opener, Smart Irrigation
Appliances/Misc.
- Fireplaces: 2
- Drapes: Remain
- Pool: In Ground
Features
- Dishwasher
- Disposal
- Microwave
- Refrigerator
- Central Vacuum
- Entry Foyer
- Extra Closets
- High Ceilings
- Hot Tub
- In-Law Floorplan
- Pantry
- Storage
- Wet Bar
- Primary Bedroom Main Floor
- High Speed Internet
- Kitchen Island
- Smoke Detector(s)
Listing Agency
- Office: Onward Real Estate
- Agent: Meredith Rachel Zeller
Information is Believed To Be Accurate But Not Guaranteed
Copyright 2024 RealTracs Solutions. All rights reserved.


