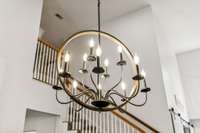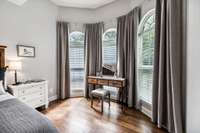$1,175,000 1101 Sam Johnson Rd - Columbia, TN 38401
Elegant 8. 35 acre Estate overlooking the beautiful Rutherford Creek with a private cabin facing the evening sunset. Cook your hot dogs and s’mores over the open fire pit while watching the sun go down. Privacy Galore. Home contains a full 1855 SF apartment in the basement with private bath, walk out entrance, and garage for in- laws or grown kids. Basement includes private living with space for a gym, rec room, office, or craft space. Enjoy the breathtaking front entrance that greets you as you drive up the driveway to the front door. Main level primary bedroom and elegant bath accommodations. A two car attached garage for main level. Detached two car garage makes a perfect workshop. Beautiful landscaping and green spaces, including areas for future gardening. Entire home boasts over 5, 300 square feet of living space in a natural park like setting. Shopping and Eateries just minutes away, with easy access to Carter’s Creek, Highway 396, and I- 65.
Directions:From Columbia take 31N (Nashville Hwy) to Baker Rd and turn Right and go 1/2 mile to Sam Johnson Rd on the left and turn left on to Sam Johnson and go one mile to 1101 on the left
Details
- MLS#: 2701410
- County: Maury County, TN
- Subd: Jewell H Akin Estate
- Stories: 3.00
- Full Baths: 4
- Bedrooms: 4
- Built: 2004 / EXIST
- Lot Size: 8.350 ac
Utilities
- Water: Public
- Sewer: Septic Tank
- Cooling: Central Air
- Heating: Central
Public Schools
- Elementary: E. A. Cox Middle School
- Middle/Junior: E. A. Cox Middle School
- High: Spring Hill High School
Property Information
- Constr: Brick
- Floors: Carpet, Finished Wood
- Garage: 4 spaces / attached
- Parking Total: 4
- Basement: Finished
- Fence: Back Yard
- Waterfront: No
- Living: 19x15
- Dining: 13x12 / Separate
- Kitchen: 24x12 / Eat- in Kitchen
- Bed 1: 23x13 / Suite
- Bed 2: 13x12
- Bed 3: 13x12
- Bed 4: 16x13
- Den: 23x16
- Bonus: Basement Level
- Taxes: $3,463
Appliances/Misc.
- Fireplaces: No
- Drapes: Remain
- Pool: Above Ground
Features
- Primary Bedroom Main Floor
Listing Agency
- Office: Town & Country REALTORS
- Agent: Jimmy Campbell
Information is Believed To Be Accurate But Not Guaranteed
Copyright 2024 RealTracs Solutions. All rights reserved.





































































