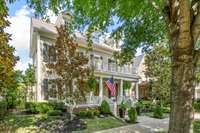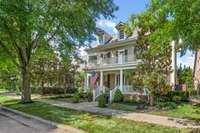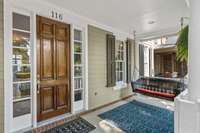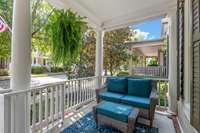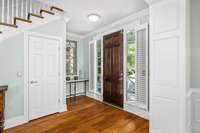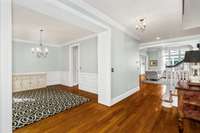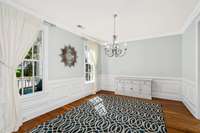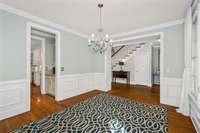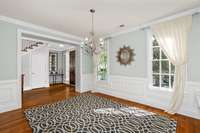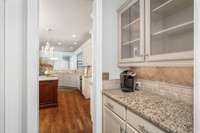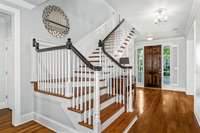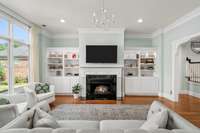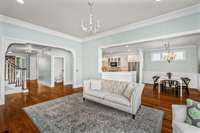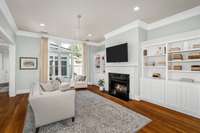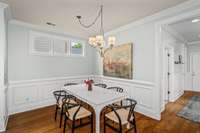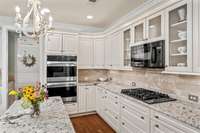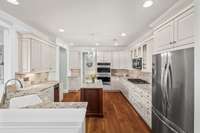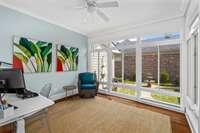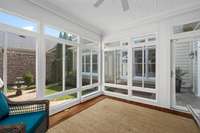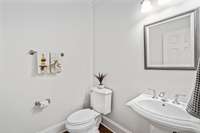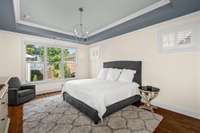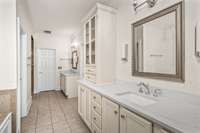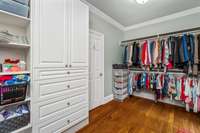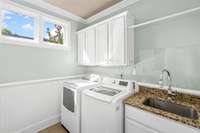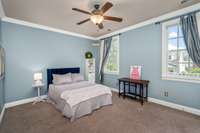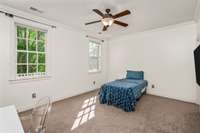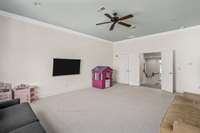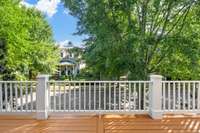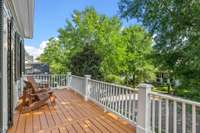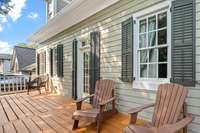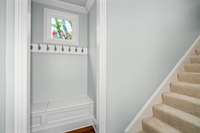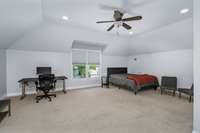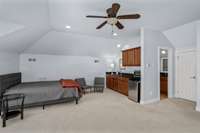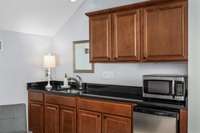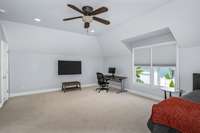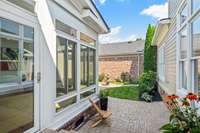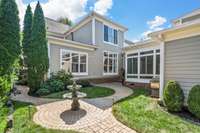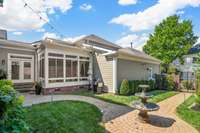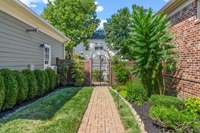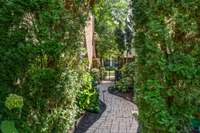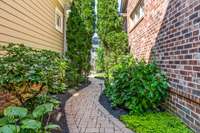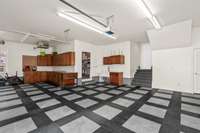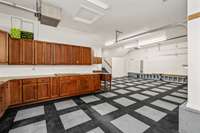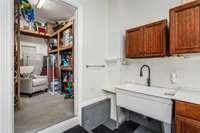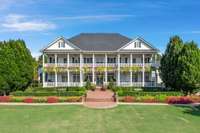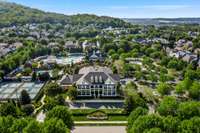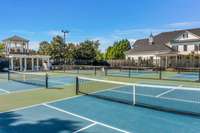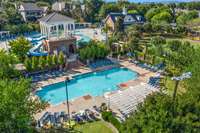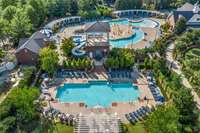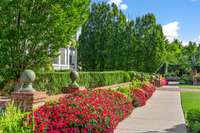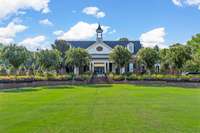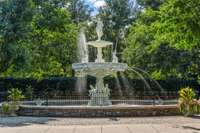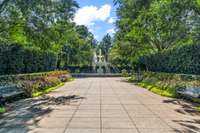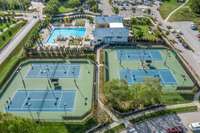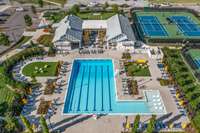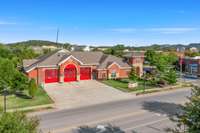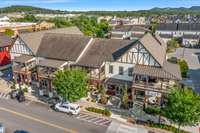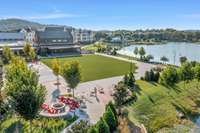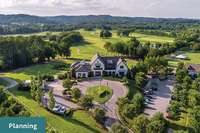$1,549,900 116 Addison Ave - Franklin, TN 37064
This stunning Westhaven home is located in an established section of the neighborhood, with mature trees. Upon entry you will be greeted with a beautiful foyer, large living room, ample natural light, formal dining, breakfast nook AND Florida room. The bedroom above the garage is perfect for in- laws/ guests, or quiet space away from the rest of the home. Every bedroom has its own en suite. Oversized bonus with doors and an additional 2 bedrooms upstairs. The 2nd floor balcony provides a peaceful escape with picturesque views. Retreat to the primary bedroom on the main level, complete with 2 large walk- in closets, large soaking tub. The oversized 3 car garage is climate controlled, has its own extra storage room, additional closet, RaceDeck flooring, utility sink + workshop with tons of cabinets & countertop space. Laundry on main features a mud sink and great countertop/ work space. Relax in the private courtyard oasis and enjoy the lush garden.
Directions:From downtown Franklin ~ West on Hwy 96 ~ Left into 2nd Westhaven Entrance ~ left on Addison to house on the left.
Details
- MLS#: 2702830
- County: Williamson County, TN
- Subd: Westhaven Sec 11
- Stories: 2.00
- Full Baths: 4
- Half Baths: 1
- Bedrooms: 4
- Built: 2005 / EXIST
- Lot Size: 0.170 ac
Utilities
- Water: Public
- Sewer: Public Sewer
- Cooling: Central Air
- Heating: Furnace
Public Schools
- Elementary: Pearre Creek Elementary School
- Middle/Junior: Hillsboro Elementary/ Middle School
- High: Independence High School
Property Information
- Constr: Hardboard Siding, Brick
- Floors: Carpet, Finished Wood, Tile
- Garage: 3 spaces / attached
- Parking Total: 5
- Basement: Other
- Fence: Back Yard
- Waterfront: No
- Living: 20x16
- Dining: 14x12 / Formal
- Kitchen: 26x13 / Eat- in Kitchen
- Bed 1: 17x14 / Suite
- Bed 2: 16x12 / Bath
- Bed 3: 14x12 / Bath
- Bed 4: 21x16 / Bath
- Bonus: 20x16 / Second Floor
- Taxes: $4,491
- Amenities: Clubhouse, Fitness Center, Golf Course, Park, Pool, Sidewalks, Tennis Court(s), Underground Utilities, Trail(s)
- Features: Balcony, Garage Door Opener, Irrigation System, Smart Irrigation
Appliances/Misc.
- Fireplaces: 1
- Drapes: Remain
Features
- Dishwasher
- Disposal
- Dryer
- Microwave
- Refrigerator
- Washer
- Built-in Features
- Ceiling Fan(s)
- Entry Foyer
- Extra Closets
- High Ceilings
- In-Law Floorplan
- Pantry
- Storage
- Walk-In Closet(s)
- High Speed Internet
- Carbon Monoxide Detector(s)
- Security System
- Smoke Detector(s)
Listing Agency
- Office: Compass RE
- Agent: Christy Reed
- CoListing Office: Compass RE
- CoListing Agent: Ben Reed
Information is Believed To Be Accurate But Not Guaranteed
Copyright 2024 RealTracs Solutions. All rights reserved.

