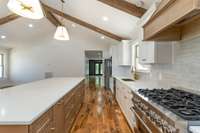$1,098,000 7031 Couchville Pike - Mount Juliet, TN 37122
Exquisite mini ranch full of southern charm. This single level ranch style home has been completely remodeled inside and out. This home boast wide open living areas, large bedrooms ( 3 of the 4 with their own bathrooms) , walk in closets, a spacious family room, a beautiful spa- like master suite with double shower heads, huge kitchen island, Calacatta quarts countertops, new cabinetry throughout, new white oak hardwood flooring, walk in pantry, Zline gas stove, Advantium microwave/ air fryer, new roof & gutters, epoxied floors in the attached 2 car garage, a large storm shelter/ cellar accessible from garage, and so much more. Outside you' ll find a beautiful front drive entrance to the property, a large barn and a fully fenced pasture ready for your horses and other animals. Just minutes from I- 840, Mt. Juliet, Lebanon, and Murfreesboro, high speed internet, No HOA. This home is southern country living at its finest. Call for your showing today, this one won' t last long.
Directions:From Lebanon take I-40 W to I-840 south, in approx. 10 miles take exit 67 on to Couchville Pk.turn right on to Couchville Pk, in approx. 3 miles home will be on your left, look for sign.
Details
- MLS#: 2697313
- County: Rutherford County, TN
- Subd: Charlene Richardson Property Survey
- Style: Ranch
- Stories: 1.00
- Full Baths: 3
- Bedrooms: 4
- Built: 1985 / EXIST
- Lot Size: 7.200 ac
Utilities
- Water: Private
- Sewer: Septic Tank
- Cooling: Central Air
- Heating: Central
Public Schools
- Elementary: John Colemon Elementary
- Middle/Junior: Smyrna Middle School
- High: Smyrna High School
Property Information
- Constr: Brick
- Roof: Asphalt
- Floors: Carpet, Finished Wood, Tile
- Garage: 2 spaces / attached
- Parking Total: 2
- Basement: Unfinished
- Fence: Full
- Waterfront: No
- Living: 31x14
- Dining: 9x10
- Bed 1: 17x17 / Suite
- Bed 2: 13x17 / Bath
- Bed 3: 12x15 / Bath
- Bed 4: 12x15 / Walk- In Closet( s)
- Den: 17x16
- Patio: Patio, Porch
- Taxes: $2,900
- Features: Barn(s)
Appliances/Misc.
- Fireplaces: 1
- Drapes: Remain
Features
- Dishwasher
- Microwave
- Refrigerator
- Air Filter
- Ceiling Fan(s)
- Primary Bedroom Main Floor
- High Speed Internet
Listing Agency
- Office: Discover Realty & Auction, LLC
- Agent: Adam Sharp
Information is Believed To Be Accurate But Not Guaranteed
Copyright 2024 RealTracs Solutions. All rights reserved.















































