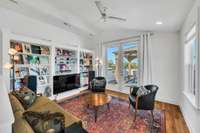$825,000 811 45th Ave, N - Nashville, TN 37209
Step into your dream home where convenience meets vibrant local charm! This well- maintained, 2800s. f. home with $ 50k in improvements offers 3 beds, 2/ 2 baths, sprawling rooftop entertainment level, bonus living area, & a designated home office ( or overflow sleeping) . You don' t have to sacrifice space to be close to town! A stone' s throw from Fat Bottom Brewery, two blocks from Cockrill playground/ dog park and 11mins to Bridgestone. Enjoy the fresh exterior paint job, new paint throughout and an updated interior, equipped with sophisticated up/ down window treatments for maximizing natural light and privacy. Live in your own smart home - seamless smart home living with upgraded Alexa/ Google switches and dimmers throughout. Trex deck ( completed in 2024) and charming rooftop gazebo are perfect for entertaining, while the bonus living space with a wet bar provides endless indoor/ outdoor fun. Only one previous owner has cherished this gem—now it' s your turn—don' t miss out!
Directions:From I-40 W, Take Exit 205 toward West Nashville, Turn right onto 46th Ave N, Turn right onto Indiana Ave, Turn left onto 45th Ave N, Home is on the left.
Details
- MLS#: 2699784
- County: Davidson County, TN
- Subd: West Nashville
- Stories: 3.00
- Full Baths: 2
- Half Baths: 2
- Bedrooms: 4
- Built: 2017 / EXIST
- Lot Size: 0.070 ac
Utilities
- Water: Public
- Sewer: Public Sewer
- Cooling: Central Air
- Heating: Central
Public Schools
- Elementary: Cockrill Elementary
- Middle/Junior: Moses McKissack Middle
- High: Pearl Cohn Magnet High School
Property Information
- Constr: Fiber Cement, Hardboard Siding
- Floors: Carpet, Tile
- Garage: 2 spaces / attached
- Parking Total: 2
- Basement: Crawl Space
- Fence: Front Yard
- Waterfront: No
- Living: 21x19
- Kitchen: 18x10 / Pantry
- Bed 1: 19x14 / Suite
- Bed 2: 14x12 / Bath
- Bed 3: 12x11 / Bath
- Bonus: 14x12 / Wet Bar
- Patio: Covered Porch, Deck
- Taxes: $5,266
- Amenities: Gated
Appliances/Misc.
- Fireplaces: 1
- Drapes: Remain
Features
- Ceiling Fan(s)
- Pantry
- Storage
- Walk-In Closet(s)
- Wet Bar
- Windows
- Thermostat
- Tankless Water Heater
Listing Agency
- Office: Scout Realty
- Agent: Hensley Loeb
Information is Believed To Be Accurate But Not Guaranteed
Copyright 2024 RealTracs Solutions. All rights reserved.

































