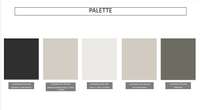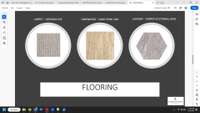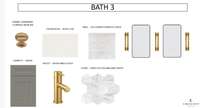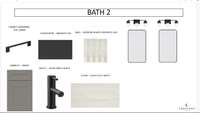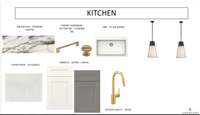$1,229,990 2036 Landry Pl - Franklin, TN 37064
Desirable location with a 12 homesite culdesac 5 minutes to Downtown Franklin. The Lenox Floorplan was designed to check all boxes, perfect for everyone to have space to sprawl out. With every design detail picked by Interior Designer, Jenny Orr this house could be in the parade of homes. A peaceful back porch oasis w/ brick fireplace, A custom plaster fireplace, in great room, smooth ceiling beams to highlight vaulted ceilings, custom ceiling and wall treatments, waterfall countertop, soaking tub in primary suite, custom closet in primary with dresser and shoe racks, a HUGE butlers pantry with wine cooler, pendants, chandeliers, sconces all hand picked to match the motif of each room. All the custom finishes that you come to expect in Williamson County. 5 minutes to downtown Franklin, easy access to 840 and I65.
Directions:From I-65 driving south take goose Creek Bypass, turn right(West). Turn right onto Columbia Pike and travel North approx.1/4 mile. Turn left on west Harpeth Rd. Drive 1/4 mile until you see Thomas Downs Community on the left.
Details
- MLS#: 2698313
- County: Williamson County, TN
- Subd: Thomas Downs Sec1
- Stories: 2.00
- Full Baths: 3
- Half Baths: 1
- Bedrooms: 5
- Built: 2024 / NEW
Utilities
- Water: Public
- Sewer: Public Sewer
- Cooling: Central Air
- Heating: Zoned
Public Schools
- Elementary: Winstead Elementary School
- Middle/Junior: Legacy Middle School
- High: Independence High School
Property Information
- Constr: Fiber Cement, Brick
- Roof: Shingle
- Floors: Carpet, Laminate, Other, Tile
- Garage: 2 spaces / attached
- Parking Total: 2
- Basement: Crawl Space
- Waterfront: No
- Living: 20x19 / Great Room
- Kitchen: 19x12
- Bed 1: 20x14 / Suite
- Bed 2: 11x34 / Walk- In Closet( s)
- Bed 3: 14x11 / Walk- In Closet( s)
- Bed 4: 14x12 / Walk- In Closet( s)
- Den: 14x15 / Separate
- Bonus: 25x12
- Patio: Covered Porch, Porch
- Taxes: $3,500
- Features: Balcony, Garage Door Opener
Appliances/Misc.
- Fireplaces: 2
- Drapes: Remain
Features
- Dishwasher
- Disposal
- Microwave
- Ceiling Fan(s)
- Entry Foyer
- High Ceilings
- Pantry
- Walk-In Closet(s)
Listing Agency
- Office: Crescent Homes Realty, LLC
- Agent: Joni Wilson
Information is Believed To Be Accurate But Not Guaranteed
Copyright 2024 RealTracs Solutions. All rights reserved.


