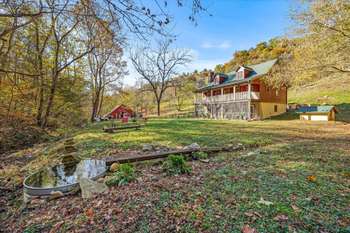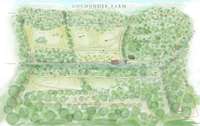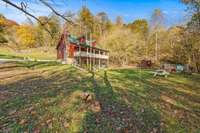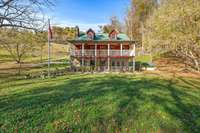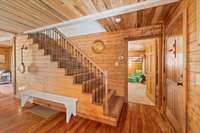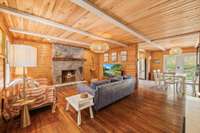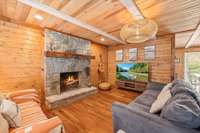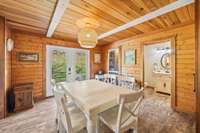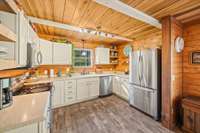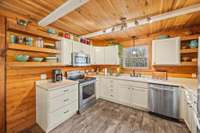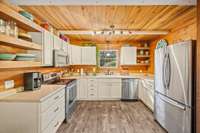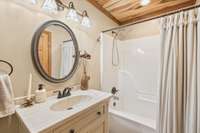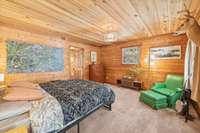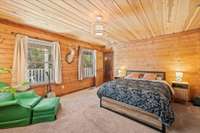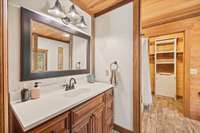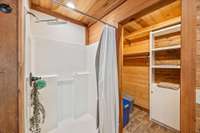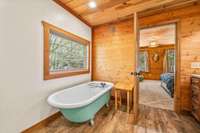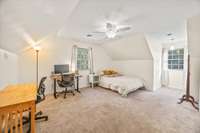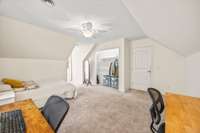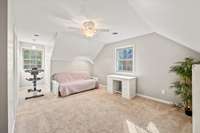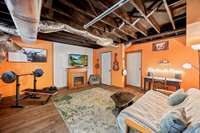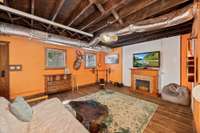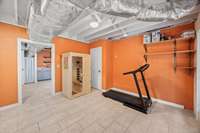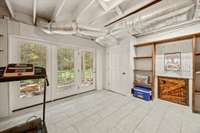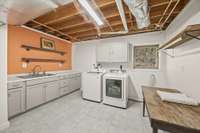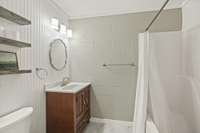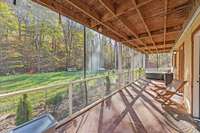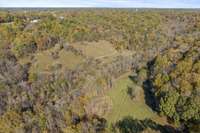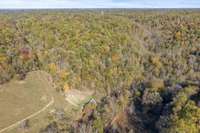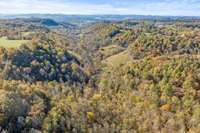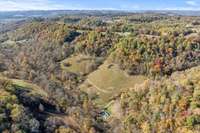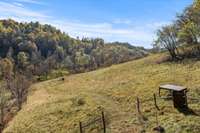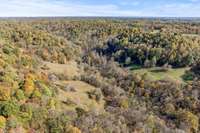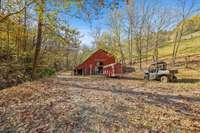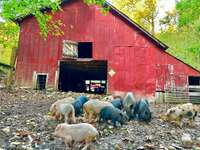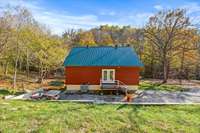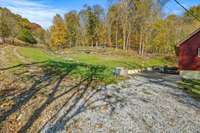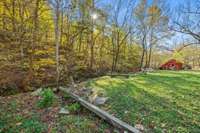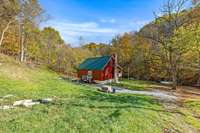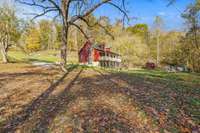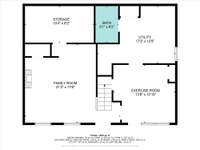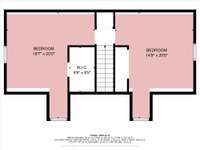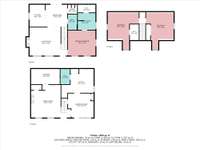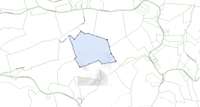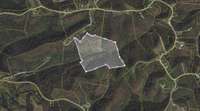$925,000 89 Ouchonder Rd - Elmwood, TN 38560
Over 54 unrestricted acres of your own valley retreat + a modern farmhouse nestled between ridge lines. This thriving sheep farm holds a TN retail meat permit, working barn, and small pond. It also features 20 acres of grassy pasture, sectioned with USDA woven wire for rotational grazing and automatic water feeders, plus 3 miles of UTV roads. With its idyllic setting, ample amenities, and income potential, this property is truly a rare find. Your home offers 3 levels with wood accented kitchen, stone fireplace, primary bedroom + bathroom with a soaking tub, spacious decks, 2 private upstairs bedrooms, and tons of space on the garden level for a bedroom, rec room, or your project space. The house has high speed fiber optic internet and water is fed by a historic spring! Not many chances to own your own piece of paradise and experience the ultimate in rural living ready to go! You are only an hour to Nashville, 35 mins to Ckvl, + minutes to lakes & rivers. 13 month home warranty.
Directions:Do not use GPS to this specific address. Property not accessible from Pea Ridge Rd. Use 137 Club Springs Rd and follow signs.
Details
- MLS#: 2698247
- County: Smith County, TN
- Style: Traditional
- Stories: 1.00
- Full Baths: 3
- Bedrooms: 4
- Built: 2011 / EXIST
- Lot Size: 54.650 ac
Utilities
- Water: Spring
- Sewer: Public Sewer
- Cooling: Ceiling Fan( s), Electric
- Heating: Electric
Public Schools
- Elementary: Gordonsville Elementary School
- Middle/Junior: Smith County Middle School
- High: Gordonsville High School
Property Information
- Constr: Wood Siding
- Roof: Metal
- Floors: Carpet, Finished Wood, Tile, Vinyl
- Garage: No
- Parking Total: 6
- Basement: Finished
- Fence: Back Yard
- Waterfront: No
- Bed 1: Full Bath
- Patio: Deck, Patio, Porch
- Taxes: $1,919
- Features: Barn(s)
Appliances/Misc.
- Fireplaces: 1
- Drapes: Remain
Features
- Dishwasher
- Microwave
- Refrigerator
- Stainless Steel Appliance(s)
- Ceiling Fan(s)
- Extra Closets
- In-Law Floorplan
- Storage
- Primary Bedroom Main Floor
Listing Agency
- Office: Skender- Newton Realty
- Agent: Heather Skender- Newton
Information is Believed To Be Accurate But Not Guaranteed
Copyright 2024 RealTracs Solutions. All rights reserved.
