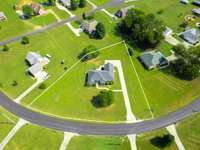$455,900 1044 Emerald Way - Castalian Springs, TN 37031
Discover contemporary elegance in Castalian Springs. This 3 bed, 2. 5 bath home offers 2, 217 square feet of thoughtfully designed living space on a level nearly 1- acre lot. Smart home enthusiasts will love the state- of- the- art smart appliances and thermostats that elevate everyday living. The open floor plan creates a welcoming atmosphere, enhanced by abundant natural light and stylish finishes. Step outside to a fenced- in backyard, ideal for pets or outdoor gatherings. , while the expansive concrete driveway ensures plenty of parking for guests. Nestled in a great neighborhood just on the outskirts of Gallatin, this home perfectly balances serenity with convenience. Schedule your tour today and call this beautiful property home tommorrow.
Directions:From Nashville go north on I65 to Vietnams Veterans Blvd (Hwy 386) until it turns into Long Hollow Pike becoming Red River Rd (Hwy 25). Take Hwy 25 through the Gallatin square and continue onto Hartsville Pike. Lt on Greenfield Ln then Lt on Emerald Way
Details
- MLS#: 2698427
- County: Sumner County, TN
- Subd: Emerald Acres Ph 3&4
- Style: Contemporary
- Stories: 2.00
- Full Baths: 2
- Half Baths: 1
- Bedrooms: 3
- Built: 2003 / APROX
- Lot Size: 0.940 ac
Utilities
- Water: Public
- Sewer: Septic Tank
- Cooling: Central Air, Electric
- Heating: Central, Electric
Public Schools
- Elementary: Benny C. Bills Elementary School
- Middle/Junior: Joe Shafer Middle School
- High: Gallatin Senior High School
Property Information
- Constr: Brick, Vinyl Siding
- Roof: Shingle
- Floors: Carpet, Finished Wood, Tile
- Garage: 2 spaces / attached
- Parking Total: 6
- Basement: Crawl Space
- Fence: Partial
- Waterfront: No
- Living: 18x15 / Great Room
- Dining: 12x12 / Formal
- Kitchen: 12x10 / Pantry
- Bed 1: 18x14 / Suite
- Bed 2: 12x11 / Extra Large Closet
- Bed 3: 12x11 / Extra Large Closet
- Bonus: 12x21 / Over Garage
- Patio: Covered Porch, Patio, Porch
- Taxes: $1,482
- Features: Garage Door Opener
Appliances/Misc.
- Fireplaces: No
- Drapes: Remain
Features
- Dishwasher
- Microwave
- Stainless Steel Appliance(s)
- Ceiling Fan(s)
- Entry Foyer
- Extra Closets
- Pantry
- Smart Appliance(s)
- Smart Thermostat
- Primary Bedroom Main Floor
- Smoke Detector(s)
Listing Agency
- Office: Compass
- Agent: Steven Ellis
Information is Believed To Be Accurate But Not Guaranteed
Copyright 2024 RealTracs Solutions. All rights reserved.


































