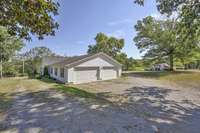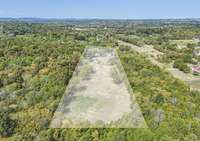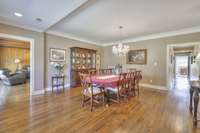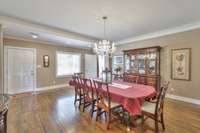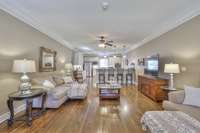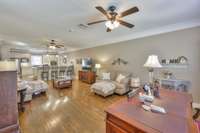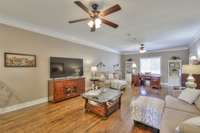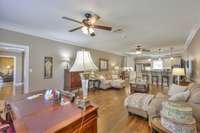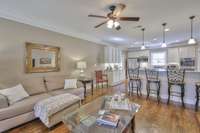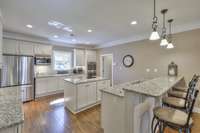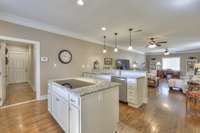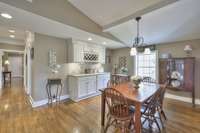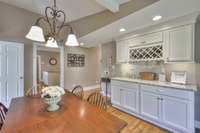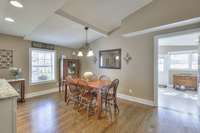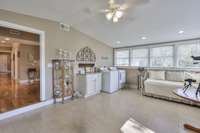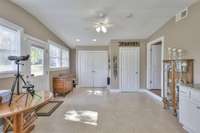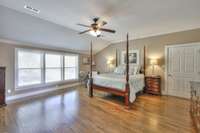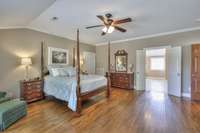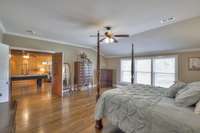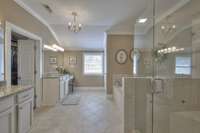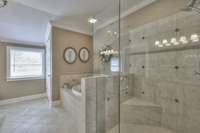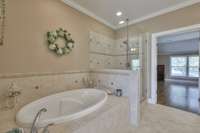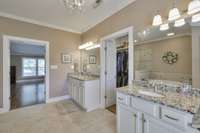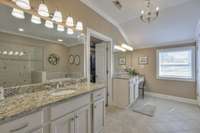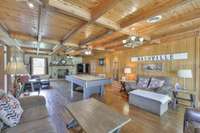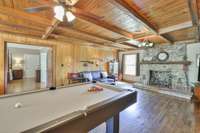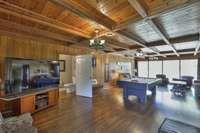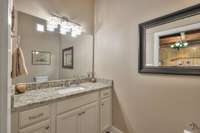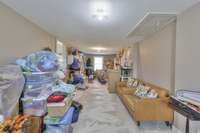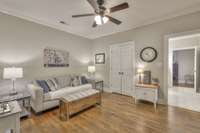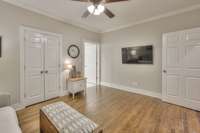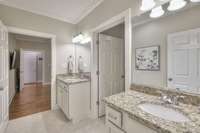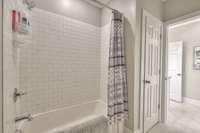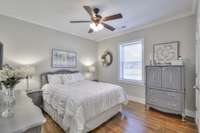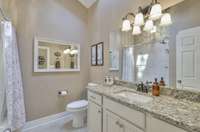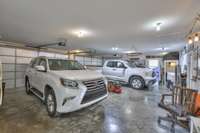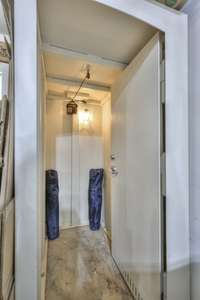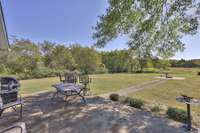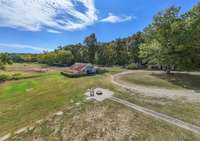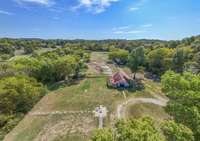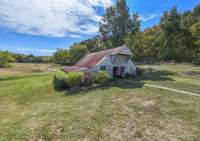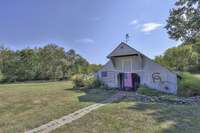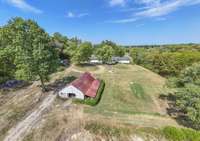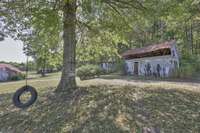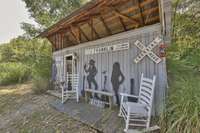$1,499,500 182 Trinity Rd - Franklin, TN 37067
At ' Crossover Acres' , discover the perfect blend of country charm and modern luxury with this exceptional single- level home, offering over 4, 100 square feet of beautifully updated living space on a sprawling 6- acre property. Enjoy the serenity of country living while remaining conveniently close to Franklin' s conveniences. Renovated and expanded in 2014, the home boasts a seamless blend of contemporary updates with classic charm. Enjoy the warmth of wood and tile floors throughout, adding both elegance and practicality to your living experience. The 6- acre property is ideal for those looking to embrace a rural lifestyle. With space for farm animals, you can keep chickens, goats, or even a horse in the stables or barn, creating your own small farm right at home. This property also is steeped in country music history, as even Dolly Parton herself used to spend time here. This home is a rare find, combining spacious, updated interiors with a picturesque and functional country setting.
Directions:I-65 to Highway 96/Franklin Exit. Go East approx 4.5 miles and turn Left on Trinity Rd. Home will be 1/2 mile up on the Right.
Details
- MLS#: 2698830
- County: Williamson County, TN
- Style: Ranch
- Stories: 1.00
- Full Baths: 3
- Half Baths: 1
- Bedrooms: 3
- Built: 1963 / RENOV
- Lot Size: 6.110 ac
Utilities
- Water: Public
- Sewer: Septic Tank
- Cooling: Central Air, Electric
- Heating: Central, Electric, Heat Pump
Public Schools
- Elementary: Trinity Elementary
- Middle/Junior: Fred J Page Middle School
- High: Fred J Page High School
Property Information
- Constr: Fiber Cement, Stone
- Roof: Shingle
- Floors: Finished Wood, Tile
- Garage: 4 spaces / detached
- Parking Total: 4
- Basement: Crawl Space
- Waterfront: No
- Living: 28x15 / Great Room
- Dining: 18x16 / Formal
- Kitchen: 17x15
- Bed 1: 18x18 / Walk- In Closet( s)
- Bed 2: 14x12
- Bed 3: 14x12
- Bonus: 35x18 / Main Level
- Patio: Deck, Patio
- Taxes: $2,346
- Features: Barn(s), Garage Door Opener, Stable
Appliances/Misc.
- Fireplaces: 1
- Drapes: Remain
Features
- Dishwasher
- Microwave
- Refrigerator
- Stainless Steel Appliance(s)
- Ceiling Fan(s)
- Storage
- Primary Bedroom Main Floor
- Security System
Listing Agency
- Office: eXp Realty
- Agent: Derek Huggett
Information is Believed To Be Accurate But Not Guaranteed
Copyright 2024 RealTracs Solutions. All rights reserved.





