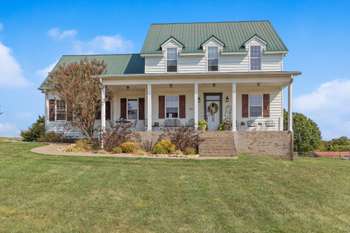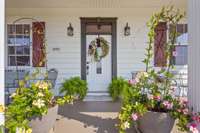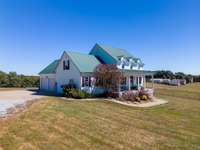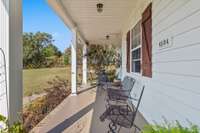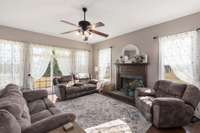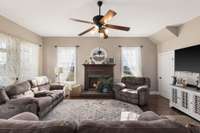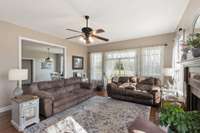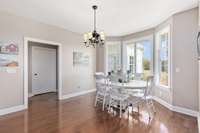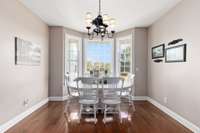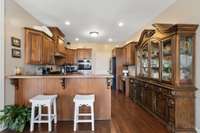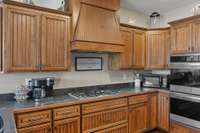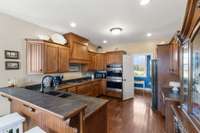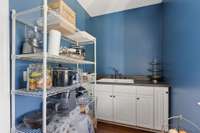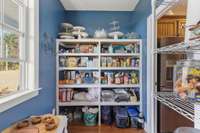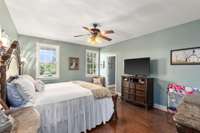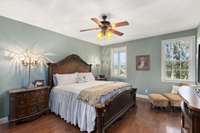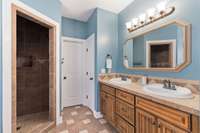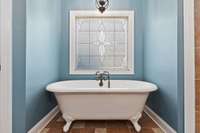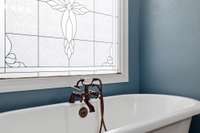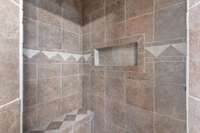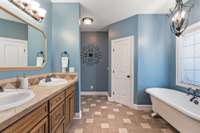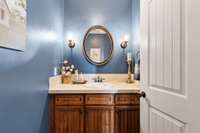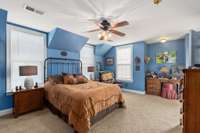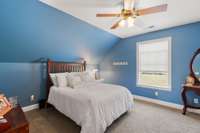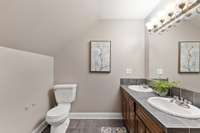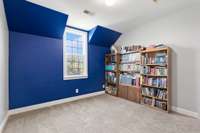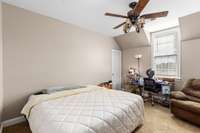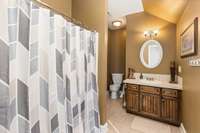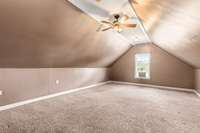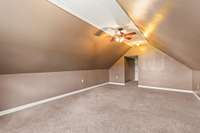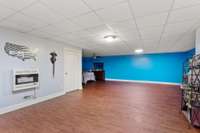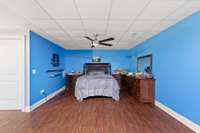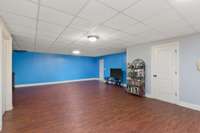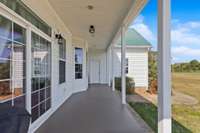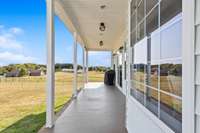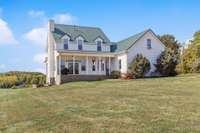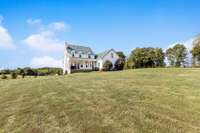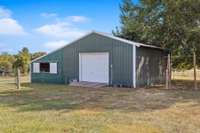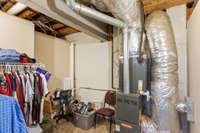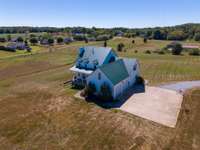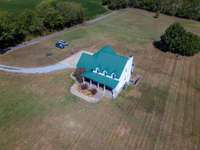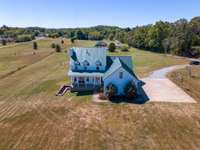$919,900 4584 S Mill Ln - Cross Plains, TN 37049
This charming home characterized by oversized covered porch inviting you to enjoy the serene countryside views with cozy areas for morning coffee or evening relaxation. The kitchen is spacious and functional offering double ovens, wooden cabinets, and Butler’s Pantry with built- in shelving. Great main floor for entertaining as doors open up to covered porch. Primary Suite with large walk- in closet and claw- foot soaking tub for relaxation. Upstairs boasts a 2nd Primary Suite, additional bedrooms and oversized Bonus Room. Fully fenced- in yard with workshop also offering 2 horse stalls with water and electricity. Overall this home blends the practical, no- nonsense design of a traditional farmhouse with the warmth, texture, and natural beauty of rustic materials, creating a space that feels both timeless and cozy. Steel I- Beams used for main support for greater foundational structure of the home. 9K Lender Credit & Free Appraisal ( Approved Lender)
Directions:Take I-65 N, leaving Nashville, exit 112 Cross Plains. Turn L onto Hwy 25. Go app miles and turn R onto S Mill Ln. Second house on the R
Details
- MLS#: 2699674
- County: Robertson County, TN
- Subd: Robert H Ralston Property
- Style: Traditional
- Stories: 2.00
- Full Baths: 4
- Half Baths: 1
- Bedrooms: 5
- Built: 2006 / EXIST
- Lot Size: 5.100 ac
Utilities
- Water: Public
- Sewer: Septic Tank
- Cooling: Central Air
- Heating: Central, Natural Gas
Public Schools
- Elementary: East Robertson Elementary
- Middle/Junior: East Robertson High School
- High: East Robertson High School
Property Information
- Constr: Vinyl Siding
- Roof: Metal
- Floors: Carpet, Finished Wood, Tile
- Garage: 2 spaces / detached
- Parking Total: 2
- Basement: Finished
- Waterfront: No
- Living: 20x16 / Separate
- Dining: 13x12 / Combination
- Kitchen: 16x12 / Pantry
- Bed 1: 17x13 / Walk- In Closet( s)
- Bed 2: 19x13 / Extra Large Closet
- Bed 3: 14x13 / Bath
- Bed 4: 13x12 / Extra Large Closet
- Den: 24x15 / Separate
- Bonus: 27x31 / Second Floor
- Patio: Covered Porch
- Taxes: $2,722
- Features: Barn(s), Stable
Appliances/Misc.
- Fireplaces: 1
- Drapes: Remain
Features
- Dishwasher
- Microwave
- Refrigerator
- Stainless Steel Appliance(s)
- Pantry
- Storage
- Windows
- Tankless Water Heater
- Smoke Detector(s)
Listing Agency
- Office: LPT Realty LLC
- Agent: Amanda ( Danielle) Sloan
Information is Believed To Be Accurate But Not Guaranteed
Copyright 2024 RealTracs Solutions. All rights reserved.
