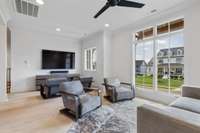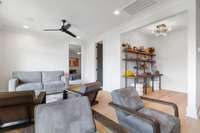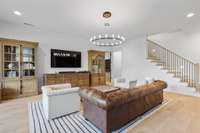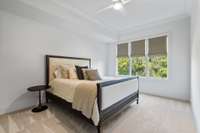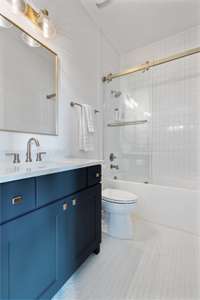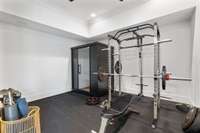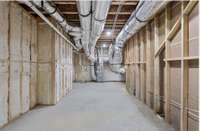$1,879,000 6056 Porters Union Way - Arrington, TN 37014
This stunning home, built by StoneBridge Homes in the desirable Hardeman, is a true masterpiece of charm & craftsmanship. The home features an incredible open floor plan with a light- filled living room seamlessly connected to a gourmet kitchen, equipped with top- of- the- line Jenn- Air appliances, including a 42" refrigerator and a 48" range. Every room is thoughtfully designed with luxury amenities, w/ custom lighting, polished designer finishes, custom window treatments & elegant touches throughout. Additional highlights include a screened porch for enjoying the outdoors in comfort, upstairs loft, custom glass showers, & integrated speakers for a seamless audio experience throughout the home. Finished basement offers ample space for entertaining, featuring a rec room/ den, an additional bedroom/ bath, media room & flex space, leading out to a spacious covered patio that backs up to tree- lined green space. The home includes a heated/ cooled workshop w/ separate entry, not counted in sqft.
Directions:From I-65, take 96 East toward Murfreesboro for 10 miles. Turn left into Hardeman Springs second entrance which is Porters Union Way. Home is on the right.
Details
- MLS#: 2699720
- County: Williamson County, TN
- Subd: Hardeman Springs Sec2
- Style: Traditional
- Stories: 3.00
- Full Baths: 4
- Half Baths: 1
- Bedrooms: 5
- Built: 2023 / EXIST
- Lot Size: 0.460 ac
Utilities
- Water: Public
- Sewer: STEP System
- Cooling: Central Air, Electric
- Heating: Central, Natural Gas
Public Schools
- Elementary: Arrington Elementary School
- Middle/Junior: Fred J Page Middle School
- High: Fred J Page High School
Property Information
- Constr: Brick
- Roof: Shingle
- Floors: Carpet, Finished Wood, Tile
- Garage: 3 spaces / detached
- Parking Total: 3
- Basement: Finished
- Waterfront: No
- Living: 19x18
- Dining: 12x12 / Formal
- Kitchen: 18x13
- Bed 1: 15x14 / Suite
- Bed 2: 15x13 / Bath
- Bed 3: 13x12 / Bath
- Bed 4: 13x11 / Bath
- Den: 20x13
- Bonus: 18x13 / Second Floor
- Patio: Covered Porch, Screened
- Taxes: $3,265
- Features: Irrigation System
Appliances/Misc.
- Fireplaces: 2
- Drapes: Remain
Features
- Dishwasher
- Disposal
- Ice Maker
- Microwave
- Refrigerator
- Stainless Steel Appliance(s)
- Air Filter
- Built-in Features
- Ceiling Fan(s)
- Entry Foyer
- Extra Closets
- High Ceilings
- Open Floorplan
- Storage
- Primary Bedroom Main Floor
- High Speed Internet
- Kitchen Island
Listing Agency
- Office: Marcoma Realty, Inc.
- Agent: Robin Baldree
Information is Believed To Be Accurate But Not Guaranteed
Copyright 2024 RealTracs Solutions. All rights reserved.
















































