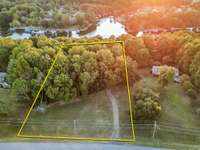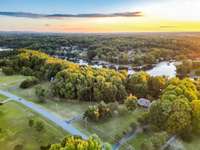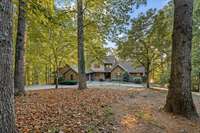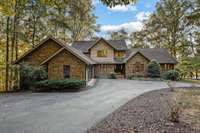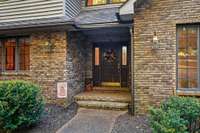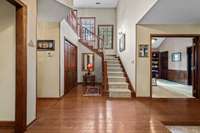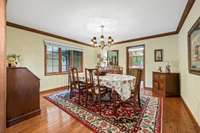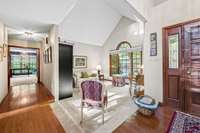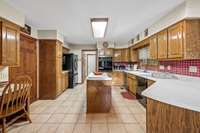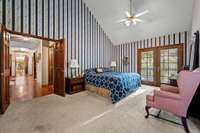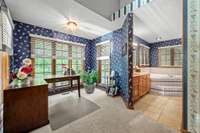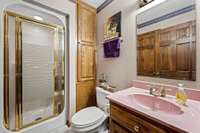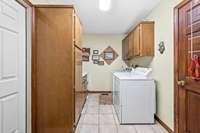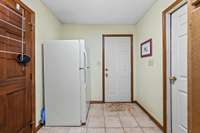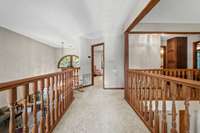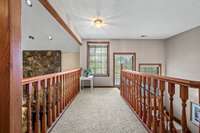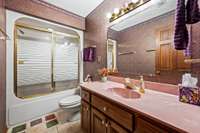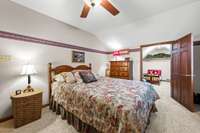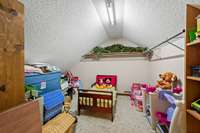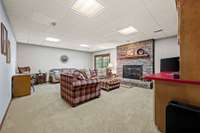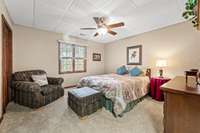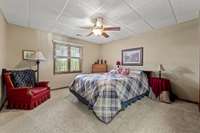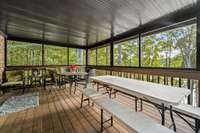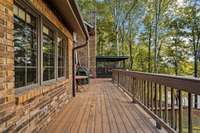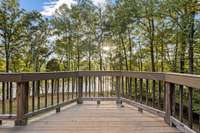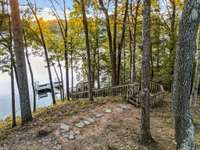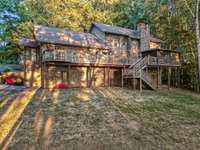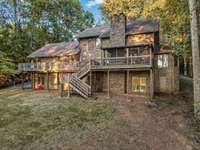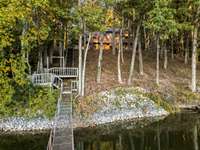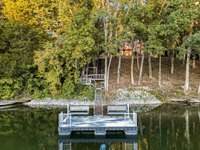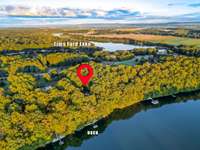$1,400,000 614 EASTBROOK ROAD - Estill Springs, TN 37330
Lakefront Living on Tim’s Ford Lake! This custom- built, one- owner home is a must- see, offering over 3 acres of pristine land with a gentle, short walk to approximately 270 ft of lake frontage and a private dock. The spacious floor plan features a main- level primary suite, soaring ceilings, and a cozy den with a stacked stone gas fireplace. The eat- in kitchen, complete with a breakfast area, offers stunning lake views that will take your breath away. Spacious bedrooms with tons of closet space & storage. Enjoy endless entertainment in the finished walk- out basement, which offers a large Recreation Room, wet bar, second gas fireplace, and more! Don’t miss this rare opportunity to own your lakeside retreat. Newer Leaf Guard Gutters. Pella doors. Trex decking. No HOA; no restrictions.
Directions:From Hwy 41-A, turn onto Rock Creek Rd. Turn Rt. onto Gaul St. staying straight onto Eastbrook Rd. House will be on the Rt; look for signage.
Details
- MLS#: 2707635
- County: Franklin County, TN
- Subd: Taylor Creek West
- Style: Traditional
- Stories: 3.00
- Full Baths: 4
- Bedrooms: 3
- Built: 1989 / EXIST
- Lot Size: 3.240 ac
Utilities
- Water: Public
- Sewer: Septic Tank
- Cooling: Central Air, Electric
- Heating: Central
Public Schools
- Elementary: Rock Creek Elementary
- Middle/Junior: North Middle School
- High: Franklin Co High School
Property Information
- Constr: Brick
- Roof: Shingle
- Floors: Carpet, Finished Wood, Tile
- Garage: 2 spaces / detached
- Parking Total: 2
- Basement: Finished
- Waterfront: Yes
- View: Lake
- Living: 13x13 / Formal
- Dining: 13x13 / Formal
- Kitchen: 14x13
- Bed 1: 17x12 / Walk- In Closet( s)
- Bed 2: 11x11
- Bed 3: 16x10 / Walk- In Closet( s)
- Den: 22x13 / Separate
- Bonus: 21x17 / Basement Level
- Patio: Covered Porch, Deck, Patio, Screened Deck
- Taxes: $5,349
- Features: Dock, Balcony, Garage Door Opener
Appliances/Misc.
- Fireplaces: 2
- Drapes: Remain
Features
- Dishwasher
- Dryer
- Microwave
- Refrigerator
- Washer
- Accessible Hallway(s)
- Bookcases
- Built-in Features
- Ceiling Fan(s)
- Entry Foyer
- Extra Closets
- High Ceilings
- Storage
- Primary Bedroom Main Floor
- Kitchen Island
Listing Agency
- Office: Southern Middle Realty
- Agent: Elizabeth Banks
Information is Believed To Be Accurate But Not Guaranteed
Copyright 2024 RealTracs Solutions. All rights reserved.

