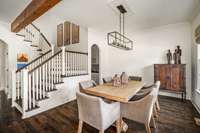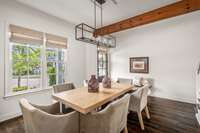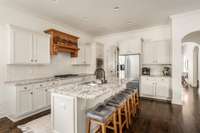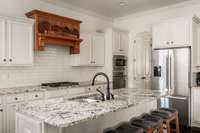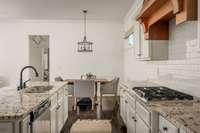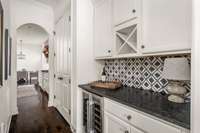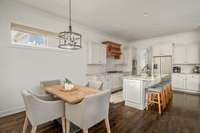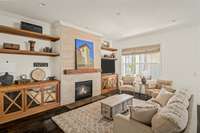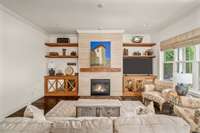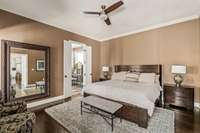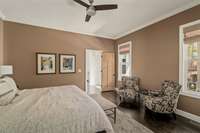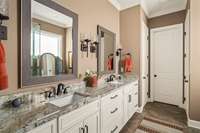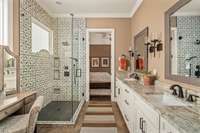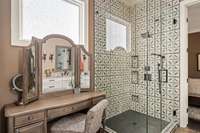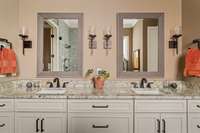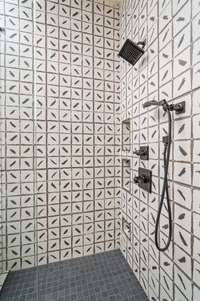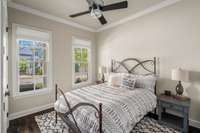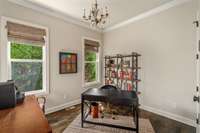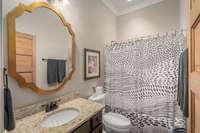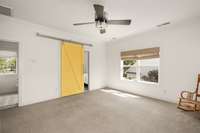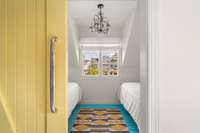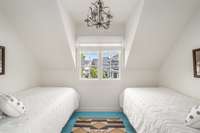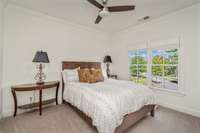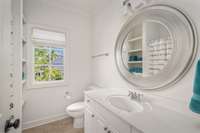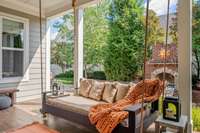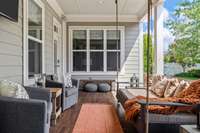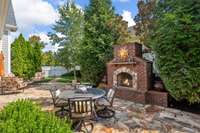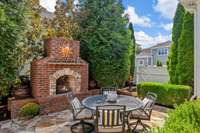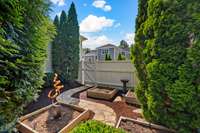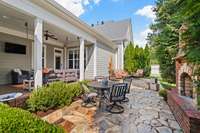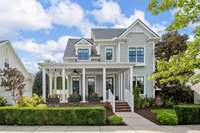$1,295,000 118 Fitzgerald St - Franklin, TN 37064
Welcome to this 4 bedroom home, built by Ford. Right across the street is one of Westhaven' s beautifully maintained parks. This property features 10 ft ceilings and hardwood flooring. On the main level you will find 3 spacious bedrooms, including the primary bedroom with walk in closet. Heated floors in the remodeled primary bathroom. Upstairs there is an additional bedroom, a bunk room, bonus room and walk in attic storage. Enjoy the oversized, tranquil courtyard with a built in brick fireplace. Mature trees and lush landscaping provide a peaceful private space to relax. Also, tucked away behind the bushes is a large area with planters for gardening or flowers. The covered back porch is perfect to enjoy a fall afternoon. Custom stone patio. Epoxied garage. Custom doors throughout. Brand new roof and new exterior paint.
Directions:From Franklin take New Hwy 96W ~ Approx. 3 miles (L) into Westhaven (Westhaven Blvd) Straight thru stop sign to (L) on Acadia (L) Jewell (R) Ripley (L) Fitzgerald to 118 fitzgerald
Details
- MLS#: 2700191
- County: Williamson County, TN
- Subd: Westhaven Sec 24
- Stories: 2.00
- Full Baths: 3
- Bedrooms: 4
- Built: 2010 / EXIST
- Lot Size: 0.190 ac
Utilities
- Water: Public
- Sewer: Public Sewer
- Cooling: Central Air, Electric
- Heating: Furnace, Natural Gas
Public Schools
- Elementary: Pearre Creek Elementary School
- Middle/Junior: Hillsboro Elementary/ Middle School
- High: Independence High School
Property Information
- Constr: Fiber Cement
- Roof: Shingle
- Floors: Carpet, Finished Wood, Tile
- Garage: 2 spaces / detached
- Parking Total: 2
- Basement: Crawl Space
- Fence: Full
- Waterfront: No
- Living: 17x17
- Dining: 12x11 / Formal
- Kitchen: 14x12 / Pantry
- Bed 1: 15x14 / Extra Large Closet
- Bed 2: 11x10 / Bath
- Bed 3: 11x10 / Extra Large Closet
- Bed 4: 11x10 / Bath
- Bonus: 16x14 / Second Floor
- Patio: Covered Patio, Covered Porch, Patio
- Taxes: $3,396
- Amenities: Clubhouse, Fitness Center, Golf Course, Park, Playground, Pool, Sidewalks, Tennis Court(s), Underground Utilities
- Features: Garage Door Opener, Irrigation System
Appliances/Misc.
- Fireplaces: 2
- Drapes: Remain
Features
- Dishwasher
- Disposal
- Freezer
- Ice Maker
- Microwave
- Refrigerator
- High Ceilings
- Open Floorplan
- Walk-In Closet(s)
- Primary Bedroom Main Floor
- High Speed Internet
- Fire Alarm
- Security System
- Smoke Detector(s)
Listing Agency
- Office: Compass RE
- Agent: Christy Reed
- CoListing Office: Compass RE
- CoListing Agent: Ben Reed
Information is Believed To Be Accurate But Not Guaranteed
Copyright 2024 RealTracs Solutions. All rights reserved.





