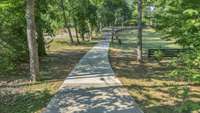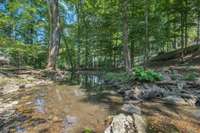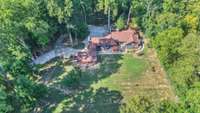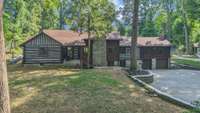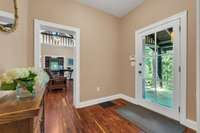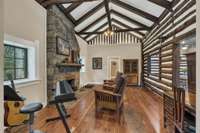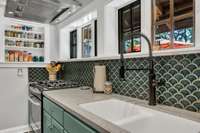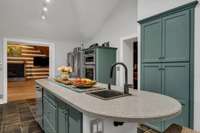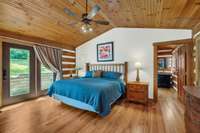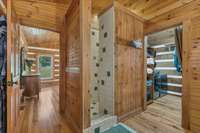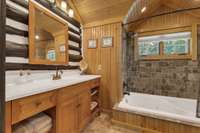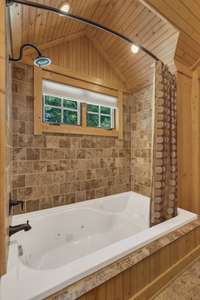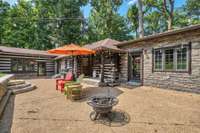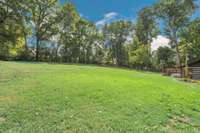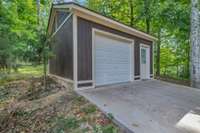$2,200,000 711 Hill Rd - Brentwood, TN 37027
Beautifully restored, rich in character & steeped in history, this renovated log home sits on 3. 59 acres overlooking a year- round creek. Set in a private, country- like landscape, this property is conveniently located just 5 minutes from the Target shopping center on Old Hickory Blvd. Built from lumber milled from the surrounding land, this home telegraphs it' s history while offering modern conveniences. The sizable primary wing feels like it' s own mountain cabin. Charming primary bath with a beautiful hand- laid imported tile shower, large walk- in closet with laundry & private patio with hot tub. Updated kitchen features a large serving island & double ovens, stainless appliances and custom cabinetry. Two fireplaces, one in the extra large family room and one in the original living room. Two guest bedrooms- one being ensuite! A generous office/ flex room with build- in bookcases. New shop/ detatched garage. 600 amp electric service. Don' t miss this one- of- a- kind property.
Directions:From Nashville: I-65 S to Old Hickory Blvd East (exit 74A). Straight at end of ramp onto Old Hickory. At second light, left onto Franklin Pike Circle. Right onto Hill Rd. Property on Right.
Details
- MLS#: 2700526
- County: Davidson County, TN
- Subd: May Lands
- Style: Log
- Stories: 1.00
- Full Baths: 3
- Bedrooms: 3
- Built: 1935 / EXIST
- Lot Size: 3.590 ac
Utilities
- Water: Public
- Sewer: Public Sewer
- Cooling: Central Air
- Heating: Central
Public Schools
- Elementary: Granbery Elementary
- Middle/Junior: William Henry Oliver Middle
- High: John Overton Comp High School
Property Information
- Constr: Log
- Roof: Shingle
- Floors: Carpet, Finished Wood, Slate, Tile
- Garage: 2 spaces / attached
- Parking Total: 2
- Basement: Unfinished
- Waterfront: No
- Living: 24x18 / Great Room
- Dining: 18x10
- Kitchen: 19x13
- Bed 1: 14x17 / Suite
- Bed 2: 14x12 / Bath
- Bed 3: 14x13 / Extra Large Closet
- Den: 20x14
- Patio: Covered Porch, Patio
- Taxes: $5,577
Appliances/Misc.
- Fireplaces: 2
- Drapes: Remain
Features
- Dishwasher
- Disposal
- Microwave
- Refrigerator
- Stainless Steel Appliance(s)
- Kitchen Island
Listing Agency
- Office: Zeitlin Sothebys International Realty
- Agent: Charles ( Charlie) Neese
Information is Believed To Be Accurate But Not Guaranteed
Copyright 2024 RealTracs Solutions. All rights reserved.

