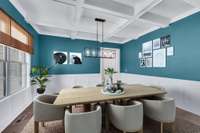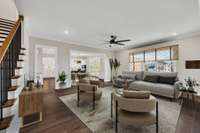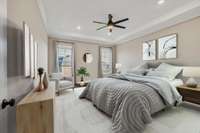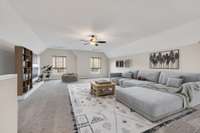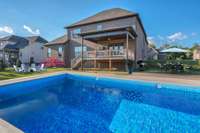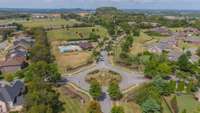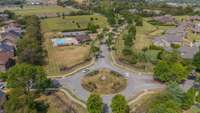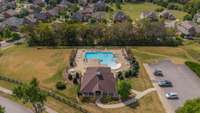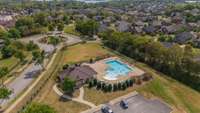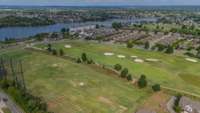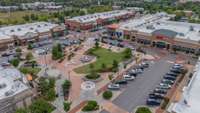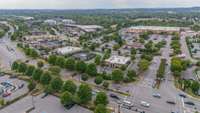$1,199,900 1007 Keeneland Dr - Gallatin, TN 37066
1% Lender credit with preferred lender and acceptable offer* * Spacious home in desired Hunt Club Estates is sure to impress! Featuring soaring ceilings, custom trim work, plenty of windows to bring in natural light, coffered ceilings & open living area for gatherings & holidays. Primary on main offers tray ceilings, soaker tub, separate shower, dbl vanities & large walk- in closet w/ built- ins. Chef' s kitchen has large island, dbl ovens, gas cooktop & plenty of storage. Utility/ mudroom w/ 2nd staircase for a more private entrance. Enjoy entertaining in the spacious bonus room for the big game or hanging out w/ kids. Have your morning coffee on the covered deck or unwind after a long day - can easily be screened in. Wine fridge remains. Fantastic location between Hendersonville & Gallatin offers convenience to shops, restaurants, Old Hickory Lake, golf & parks, yet only 30 mins to Airport & downtown Nashville. SEE VIDEO
Directions:Heading N on from 65N onto 386, take exit 9. Turn Right by Hunt Club sign, The second round about will have a gate. Go through the gate, take a right, another right on Keeneland, house on left.
Details
- MLS#: 2702975
- County: Sumner County, TN
- Subd: Hunt Club Estates
- Style: Contemporary
- Stories: 2.00
- Full Baths: 3
- Half Baths: 1
- Bedrooms: 5
- Built: 2022 / EXIST
- Lot Size: 0.320 ac
Utilities
- Water: Public
- Sewer: Public Sewer
- Cooling: Dual
- Heating: Dual
Public Schools
- Elementary: Jack Anderson Elementary
- Middle/Junior: Station Camp Middle School
- High: Station Camp High School
Property Information
- Constr: Hardboard Siding, Brick
- Roof: Shingle
- Floors: Carpet, Finished Wood, Tile
- Garage: 3 spaces / detached
- Parking Total: 7
- Basement: Crawl Space
- Waterfront: No
- Living: 21x20 / Combination
- Dining: 15x13 / Formal
- Kitchen: 19x11 / Eat- in Kitchen
- Bed 1: 19x16 / Full Bath
- Bed 2: 17x14 / Bath
- Bed 3: 15x14 / Bath
- Bed 4: 13x13 / Extra Large Closet
- Bonus: 27x21 / Second Floor
- Patio: Covered Deck, Covered Porch
- Taxes: $4,544
- Amenities: Gated, Pool, Sidewalks, Underground Utilities
Appliances/Misc.
- Fireplaces: 1
- Drapes: Remain
Features
- Dishwasher
- Microwave
- Stainless Steel Appliance(s)
- Built-in Features
- Ceiling Fan(s)
- Entry Foyer
- High Ceilings
- Pantry
- Smart Camera(s)/Recording
- Storage
- Walk-In Closet(s)
- Primary Bedroom Main Floor
- High Speed Internet
- Security Gate
- Security System
- Smoke Detector(s)
Listing Agency
- Office: Bernie Gallerani Real Estate
- Agent: Bernie Gallerani
Information is Believed To Be Accurate But Not Guaranteed
Copyright 2024 RealTracs Solutions. All rights reserved.





