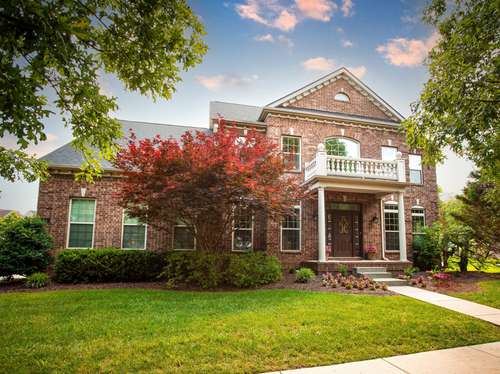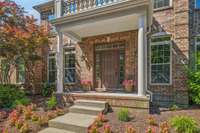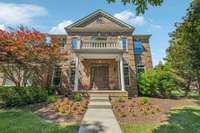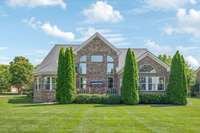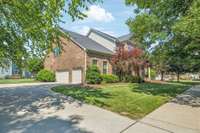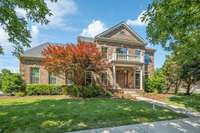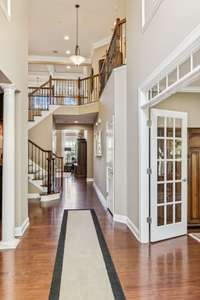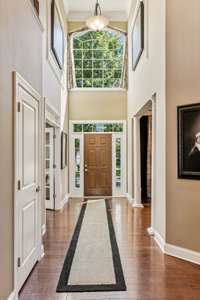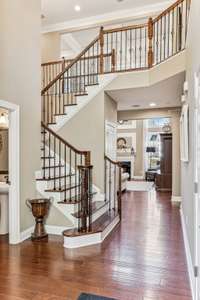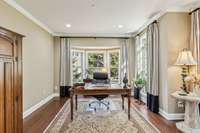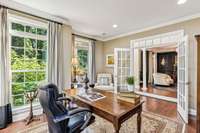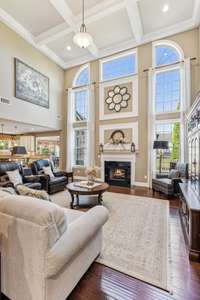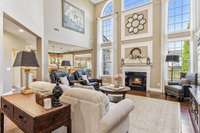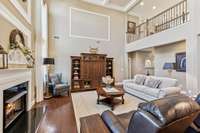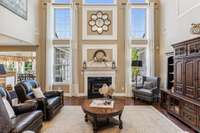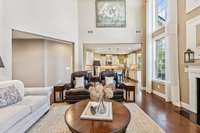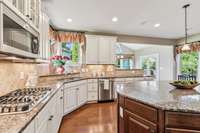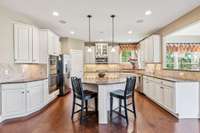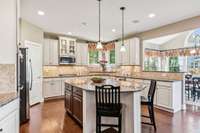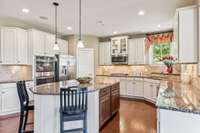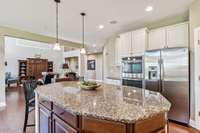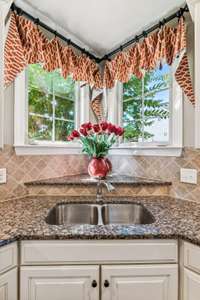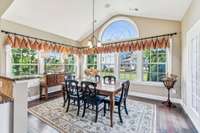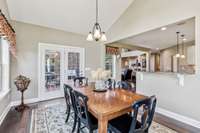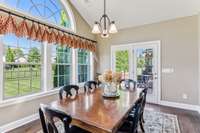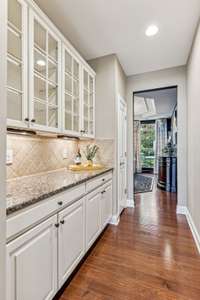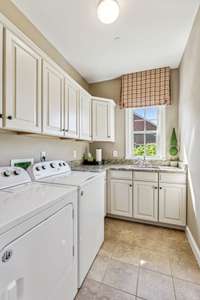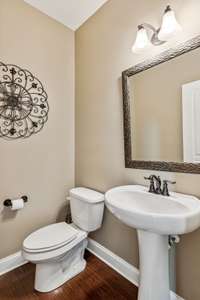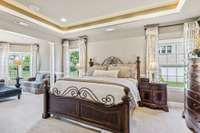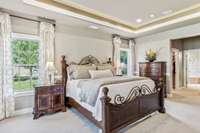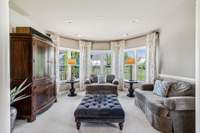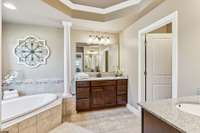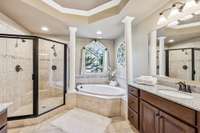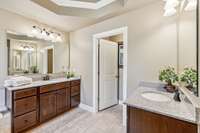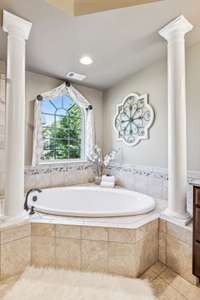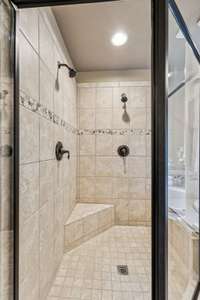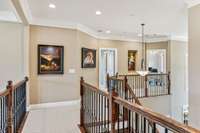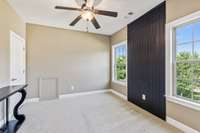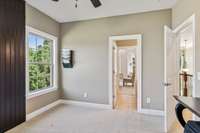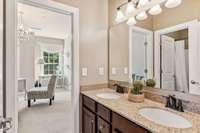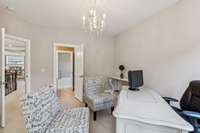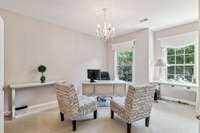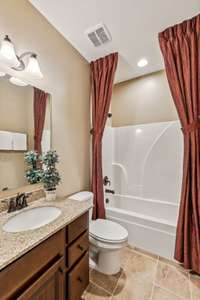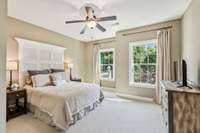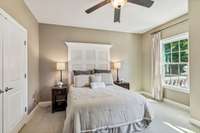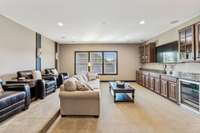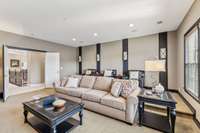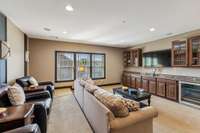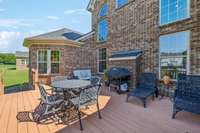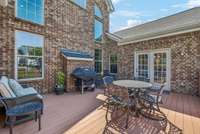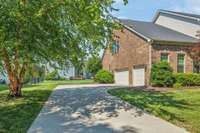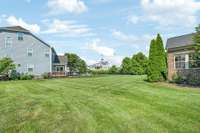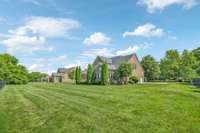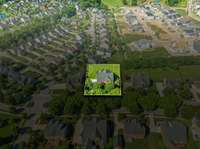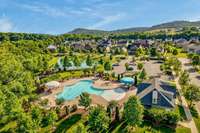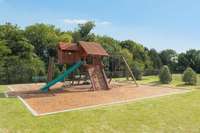$1,250,000 144 Stream Valley Blvd - Franklin, TN 37064
Welcome to this beautiful former model home in Stream Valley! Nestled on the prestigious boulevard on a . 45 acre level lot, this home offers countless extras & has been meticulously maintained. Enter into the spacious foyer, accompanied by music playing through the whole- home sound system; The home office is to the right, thru French doors, Across the hallway is the formal dining room w/ a tray ceiling and butler' s pantry. Gourmet kitchen features built- in double ovens, a gas cooktop, granite countertops, abundant cabinetry, tile backsplash, an oversized island, & a bright breakfast area; Luxurious primary suite on the main level features a tray ceiling w/ hidden lighting, sitting area, 2 walk- in closets, a private bath w/ garden tub, & 2 vanities; Family room features a coffered ceiling & floor to ceiling windows; 3 bedrooms on the 2nd floor w/ Jack & Jill bath + private bath; Media room w/ built- ins, 3- car garage w/ mini- split unit, Tankless water heater, new roof. Storage galore!
Directions:I-65 to Exit 61. Turn right onto Peytonsville Rd. Left onto Lewisburg Pike; Left onto Stream Valey Blvd. Home is on right.
Details
- MLS#: 2700299
- County: Williamson County, TN
- Subd: Stream Valley Sec 2
- Style: Traditional
- Stories: 2.00
- Full Baths: 3
- Half Baths: 1
- Bedrooms: 4
- Built: 2012 / MODEL
- Lot Size: 0.450 ac
Utilities
- Water: Public
- Sewer: Public Sewer
- Cooling: Central Air, Electric
- Heating: Central, Natural Gas
Public Schools
- Elementary: Oak View Elementary School
- Middle/Junior: Legacy Middle School
- High: Independence High School
Property Information
- Constr: Brick
- Roof: Shingle
- Floors: Carpet, Finished Wood, Tile
- Garage: 3 spaces / detached
- Parking Total: 3
- Basement: Crawl Space
- Waterfront: No
- Living: 19x18 / Great Room
- Dining: 14x12 / Formal
- Kitchen: 16x11 / Pantry
- Bed 1: 31x15 / Suite
- Bed 2: 14x12 / Bath
- Bed 3: 12x11 / Bath
- Bed 4: 14x11 / Bath
- Bonus: 21x20 / Second Floor
- Patio: Deck, Patio
- Taxes: $3,927
- Amenities: Playground, Pool, Underground Utilities
- Features: Garage Door Opener, Irrigation System
Appliances/Misc.
- Fireplaces: 1
- Drapes: Remain
Features
- Dishwasher
- Disposal
- Microwave
- Ceiling Fan(s)
- Extra Closets
- High Ceilings
- Storage
- Walk-In Closet(s)
- Primary Bedroom Main Floor
- Tankless Water Heater
- Fire Sprinkler System
- Smoke Detector(s)
Listing Agency
- Office: Compass Tennessee, LLC
- Agent: Jill Arnold
- CoListing Office: Compass Tennessee, LLC
- CoListing Agent: Duwayne Matz
Information is Believed To Be Accurate But Not Guaranteed
Copyright 2024 RealTracs Solutions. All rights reserved.
