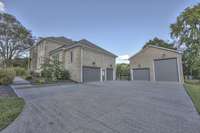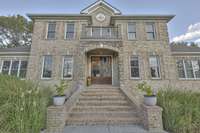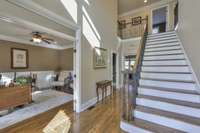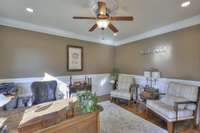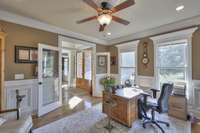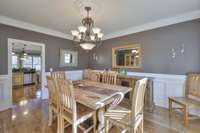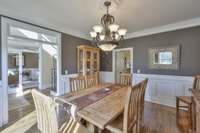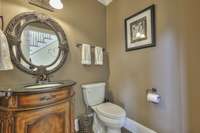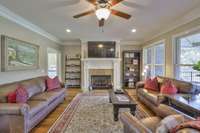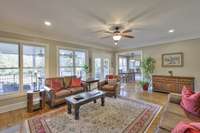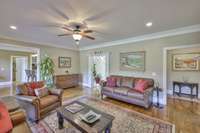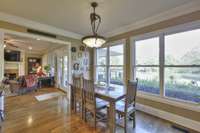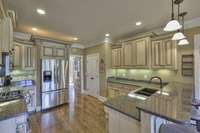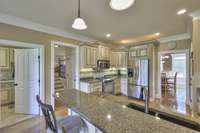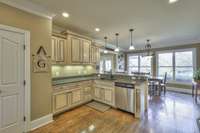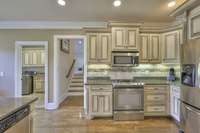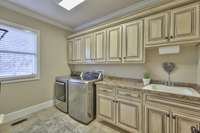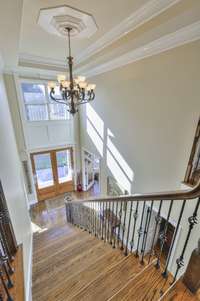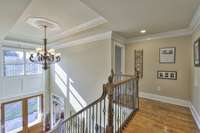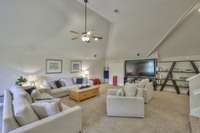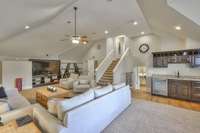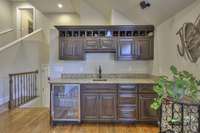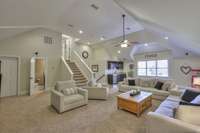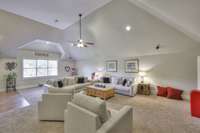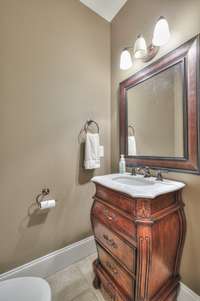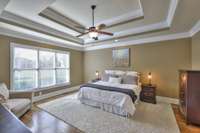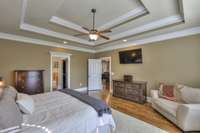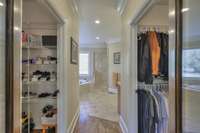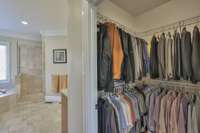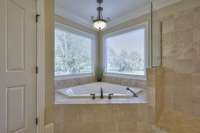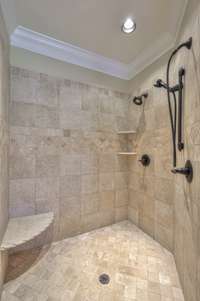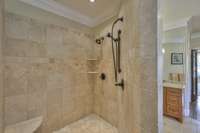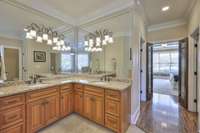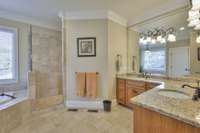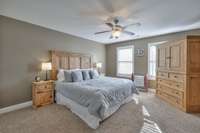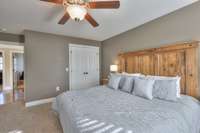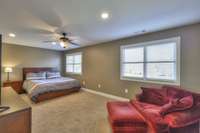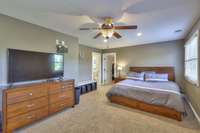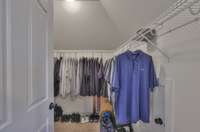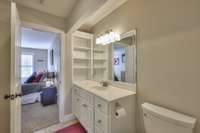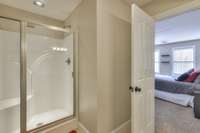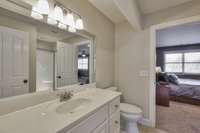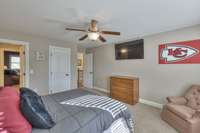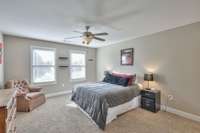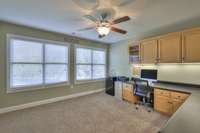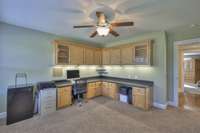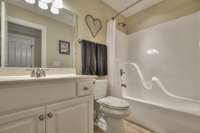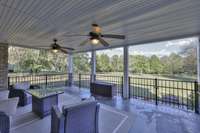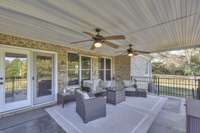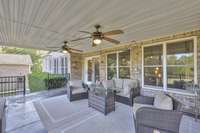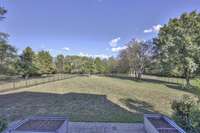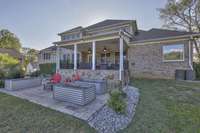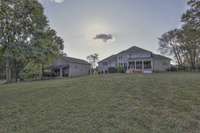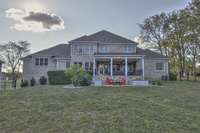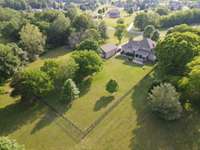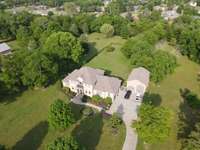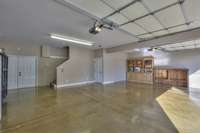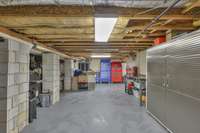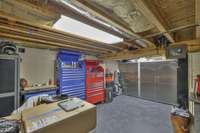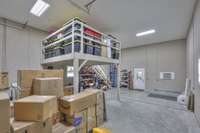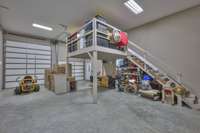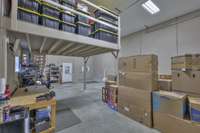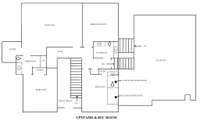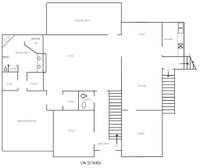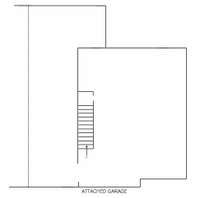$1,185,000 2008 Alan John Way - Lebanon, TN 37087
This beautiful custom home is on a wooded 1. 85 acre lot in desirable Clay Estates. Only 2. 4 miles to boat ramp & . 7 miles to Friendship School. This RV owners dream home has a 24x40 detached garage to store your RV & Boat indoors. Featuring 4 bedrooms, ( craft Room could be a 5th bedroom, septic percs for 4) , 3 full & 2 half baths, extensive millwork, hardwood floors, lots of natural light, 9' ceilings, granite counters, SS appliances, gas range, huge bonus room w/ wet bar is only 5 steps from kitchen. First floor features the Master Ensuite, Formal Dining room, Eat- in kitchen, Office, Living room, half bath & large laundry w/ sink. The 3- car attached garage has a separate basement beyond parking w/ lots of storage & is a good safe place to go during storms. Home has a whole house Water Filtration & Water Softener system. This beautiful park- like, partially fenced, backyard retreat can be enjoyed year- round from your covered patio with ceiling fans & heater. NO HOA!!!
Directions:From I-40 take the S. Hartman exit & go north. Turn left on Coles Ferry Pike. Go to Mann Rd. and turn right. Turn right on Clay Place then left on Alan John Way.
Details
- MLS#: 2704043
- County: Wilson County, TN
- Subd: Clay Estates Sec 2 Resub
- Stories: 2.00
- Full Baths: 3
- Half Baths: 2
- Bedrooms: 4
- Built: 2006 / EXIST
- Lot Size: 1.850 ac
Utilities
- Water: Private
- Sewer: Septic Tank
- Cooling: Central Air, Electric
- Heating: Central, Furnace, Heat Pump, Natural Gas
Public Schools
- Elementary: Carroll Oakland Elementary
- Middle/Junior: Carroll Oakland Elementary
- High: Lebanon High School
Property Information
- Constr: Brick, Frame
- Roof: Shingle
- Floors: Carpet, Finished Wood, Tile
- Garage: 3 spaces / attached
- Parking Total: 5
- Basement: Crawl Space
- Fence: Back Yard
- Waterfront: No
- Living: 18x23 / Separate
- Dining: 15x13 / Formal
- Kitchen: 28x13 / Eat- in Kitchen
- Bed 1: 18x16 / Suite
- Bed 2: 13x14 / Extra Large Closet
- Bed 3: 22x16 / Walk- In Closet( s)
- Bed 4: 13x14 / Extra Large Closet
- Bonus: 37x23 / Over Garage
- Patio: Covered Patio, Covered Porch
- Taxes: $2,836
- Features: Garage Door Opener
Appliances/Misc.
- Fireplaces: 1
- Drapes: Remain
Features
- Dishwasher
- Disposal
- Ceiling Fan(s)
- Extra Closets
- High Ceilings
- Pantry
- Storage
- Walk-In Closet(s)
- Water Filter
- Wet Bar
- Primary Bedroom Main Floor
- High Speed Internet
- Energy Star Hot Water Heater
- Thermostat
- Sealed Ducting
- Tankless Water Heater
- Carbon Monoxide Detector(s)
Listing Agency
- Office: Benchmark Realty, LLC
- Agent: Brian Giles
Information is Believed To Be Accurate But Not Guaranteed
Copyright 2024 RealTracs Solutions. All rights reserved.

