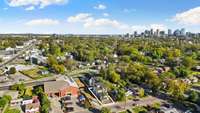$750,000 1740 21st Ave, N - Nashville, TN 37208
Beige flags to the back here on 21st Ave N as familiar voices speak to you.. . in fact you may hear the sophisticated Austonian drawl of Matthew McConaughey in an affirming whisper of " Green Light" when you pull in the paver drive to your steel frame and glass garage door. The voices continue as you soak in the modern home with handsome dimension and proportionate scale and you abosolutely swear you hear the Talking Heads' " This Might be the Place. " Then as you relax in one of the expansive living areas, with light flooding in from every angle, you might hear Harry Styles’ smooth voice croon, ‘You know it’s not the same as it was, ’ capturing the unmistakable modern flair and comfort of this home. Do not let this creep you out, you are NOT really hearing anything.. . This is just your instincts getting clever with you to influence you to make a move on this captivating, well- built JBT Builders home before someone else does.
Directions:I-65 South to exit on Rosa Parks Blvd., Left on Rosa Parks, Right on Garfield (name of road changes to Buchanan), Left on 21st Ave. N., Go to 1740 on left.
Details
- MLS#: 2751776
- County: Davidson County, TN
- Subd: North Nashville
- Style: Contemporary
- Stories: 3.00
- Full Baths: 3
- Half Baths: 2
- Bedrooms: 4
- Built: 2024 / RENOV
- Lot Size: 0.110 ac
Utilities
- Water: Public
- Sewer: Public Sewer
- Cooling: Central Air
- Heating: Central
Public Schools
- Elementary: Robert Churchwell Museum Magnet Elementary School
- Middle/Junior: John Early Paideia Magnet
- High: Pearl Cohn Magnet High School
Property Information
- Constr: Brick, Other
- Floors: Finished Wood, Tile
- Garage: 2 spaces / detached
- Parking Total: 2
- Basement: Crawl Space
- Fence: Back Yard
- Waterfront: No
- View: City
- Living: 14x24 / Great Room
- Dining: 14x24 / Combination
- Kitchen: 15x22
- Bed 1: 17x19 / Suite
- Bed 2: 12x14 / Bath
- Bed 3: 12x16 / Extra Large Closet
- Bed 4: 12x12 / Extra Large Closet
- Den: 12x16 / Separate
- Patio: Covered Porch
- Taxes: $879
- Features: Balcony
Appliances/Misc.
- Fireplaces: No
- Drapes: Remain
Features
- Air Filter
- Ceiling Fan(s)
- Entry Foyer
- Pantry
- Walk-In Closet(s)
- Kitchen Island
Listing Agency
- Office: PARKS
- Agent: David Binkley
- CoListing Office: PARKS
- CoListing Agent: Dale Binkley
Information is Believed To Be Accurate But Not Guaranteed
Copyright 2024 RealTracs Solutions. All rights reserved.





































































