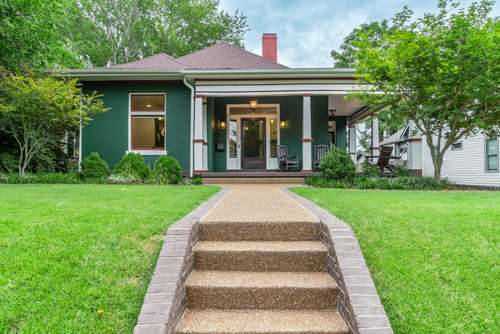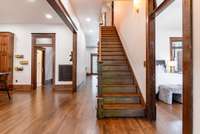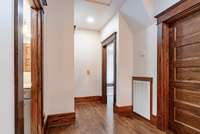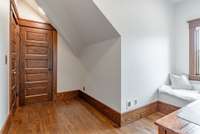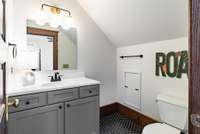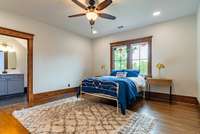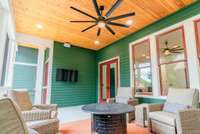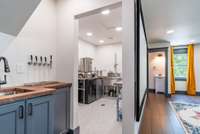$1,650,000 413 N 16th St - Nashville, TN 37206
Located in East Nashville' s beloved Lockeland Springs, this breathtaking historic Folk Victorian home has been meticulously restored, honoring its rich history while incorporating a modern floor plan that seamlessly blends the past and present. Renovated in 2022 with thoughtful upgrades, the home is in impeccable condition and ready for its next chapter. Soaring 11' ceilings throughout the home carry the natural light from the tall windows easily from room to room. 413 N 16th Street features beautiful hardwood floors, two gas fireplaces, formal dining with original pocket doors, a spacious kitchen, screened- in porch, extra family space above the two- car garage, and an oversized driveway. Walk to local favorites like Urban Cowboy, Bill' s Sandwich Palace, Two Ten Jack, Lockeland Table, Jenni' s Ice Cream, and more! Priority zoned for Lockeland Design Elementary. This home is a must- see! Check out the home video tour here: https:// vimeo. com/ 990207207/ 10eae07dd3? share= copy.
Directions:Take Gallatin to Eastland Ave, right on Eastland, Right on N 16th, home is on the left
Details
- MLS#: 2700847
- County: Davidson County, TN
- Subd: Lockeland Springs
- Stories: 2.00
- Full Baths: 4
- Half Baths: 2
- Bedrooms: 4
- Built: 1913 / HIST
- Lot Size: 0.220 ac
Utilities
- Water: Public
- Sewer: Public Sewer
- Cooling: Central Air
- Heating: Central
Public Schools
- Elementary: Lockeland Elementary
- Middle/Junior: East Nashville Magnet Middle
- High: East Nashville Magnet High School
Property Information
- Constr: Brick
- Roof: Shingle
- Floors: Finished Wood, Tile
- Garage: 2 spaces / detached
- Parking Total: 12
- Basement: Unfinished
- Fence: Back Yard
- Waterfront: No
- Living: 15x21 / Formal
- Dining: 14x16 / Formal
- Kitchen: 18x16
- Bed 1: 14x18 / Suite
- Patio: Covered Porch, Porch, Screened
- Taxes: $7,141
- Features: Garage Door Opener, Smart Lock(s)
Appliances/Misc.
- Fireplaces: 2
- Drapes: Remain
Features
- Dishwasher
- Disposal
- Microwave
- Refrigerator
- Ceiling Fan(s)
- Entry Foyer
- Extra Closets
- High Ceilings
- In-Law Floorplan
- Pantry
- Smart Appliance(s)
- Smart Thermostat
- Walk-In Closet(s)
- Primary Bedroom Main Floor
- High Speed Internet
- Kitchen Island
- Tankless Water Heater
Listing Agency
- Office: Benchmark Realty, LLC
- Agent: Meaghan Ford
Information is Believed To Be Accurate But Not Guaranteed
Copyright 2024 RealTracs Solutions. All rights reserved.
