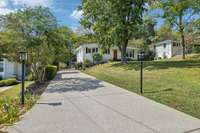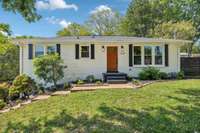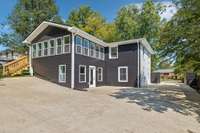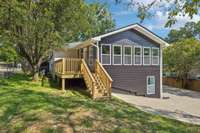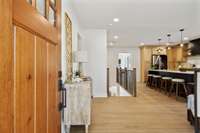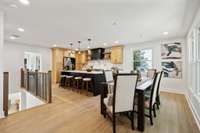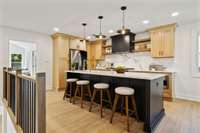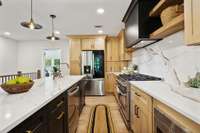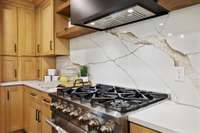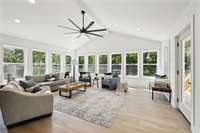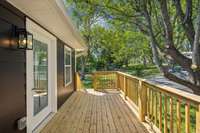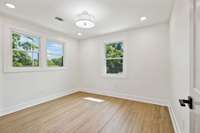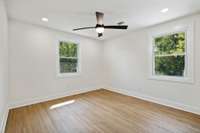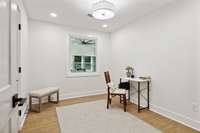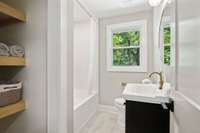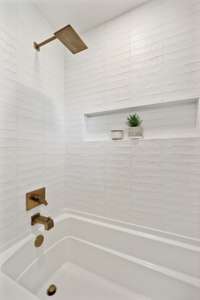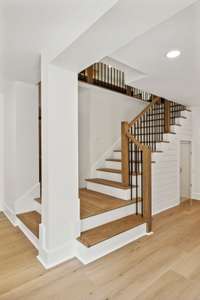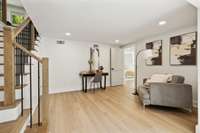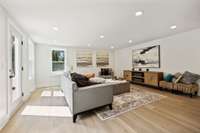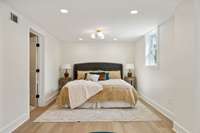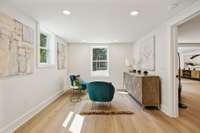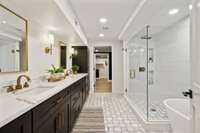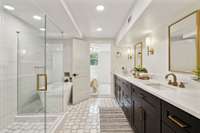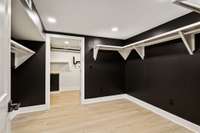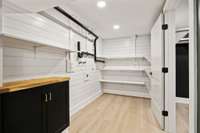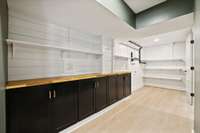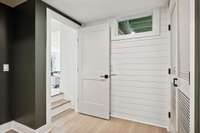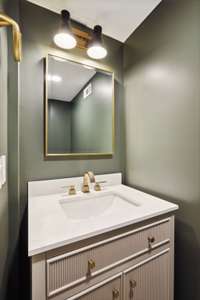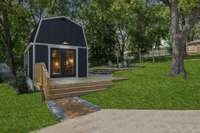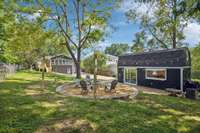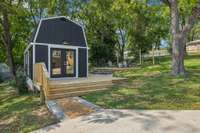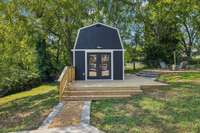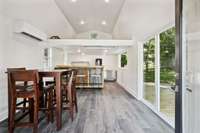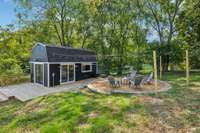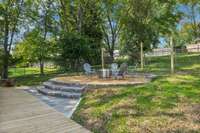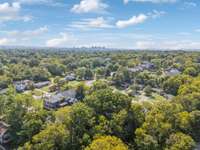$1,169,000 1220 Preston Dr - Nashville, TN 37206
Looking for a breath of fresh air? Tired of tall skinnies and 2 homes on one lot? Well welcome to your dream home in the heart of East Nashville! This fully remodeled 1950s gem was gutted down to the studs and features a stunning new addition, blending modern elegance with timeless charm. Nestled on a spacious, quiet lot, this property is perfect for entertaining. The expansive backyard boasts a large fire pit, perfect for gatherings under the stars ( or string lights) . You' ll love the detached, climate- controlled custom building with a wrap- around deck, offering a unique space for an office, studio, or party bar! Inside, the home shines with high- end finishes including heated floors in the master bathroom and thoughtful design throughout. Minutes from local dining, shops, and parks, this home offers the ideal combination of comfort, style, and convenience. Reasonable seller offering buyer closing costs or rate buy down. Buyer and buyers agent to verify all pertinent information.
Directions:From downtown, North on Gallatin Ave, Right on Eastland Ave, cross over Riverside, Left on Preston Drive. Home is on left.
Details
- MLS#: 2700994
- County: Davidson County, TN
- Subd: Porter Heights
- Stories: 2.00
- Full Baths: 2
- Half Baths: 1
- Bedrooms: 4
- Built: 1950 / RENOV
- Lot Size: 0.340 ac
Utilities
- Water: Public
- Sewer: Public Sewer
- Cooling: Central Air
- Heating: Central
Public Schools
- Elementary: Rosebank Elementary
- Middle/Junior: Isaac Litton Middle
- High: Stratford STEM Magnet School Upper Campus
Property Information
- Constr: Hardboard Siding, Brick
- Floors: Finished Wood, Tile, Vinyl
- Garage: No
- Parking Total: 8
- Basement: Finished
- Fence: Back Yard
- Waterfront: No
- Living: 19x18
- Kitchen: 19x26 / Eat- in Kitchen
- Bed 1: 11x23 / Full Bath
- Bed 2: 12x12
- Bed 3: 12x11
- Bed 4: 9x11
- Den: 19x18
- Patio: Deck
- Taxes: $2,753
- Features: Balcony
Appliances/Misc.
- Fireplaces: No
- Drapes: Remain
Features
- Dishwasher
- Disposal
- Microwave
- Refrigerator
- Stainless Steel Appliance(s)
- Air Filter
- Built-in Features
- Ceiling Fan(s)
- Extra Closets
- Open Floorplan
- Smart Appliance(s)
- Walk-In Closet(s)
Listing Agency
- Office: Benchmark Realty, LLC
- Agent: Fred ( Freddy) Rowe, III
Information is Believed To Be Accurate But Not Guaranteed
Copyright 2024 RealTracs Solutions. All rights reserved.

