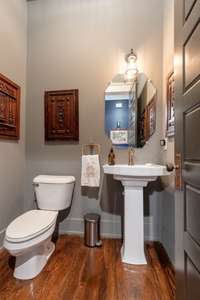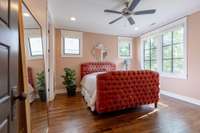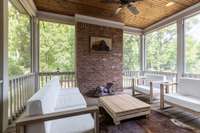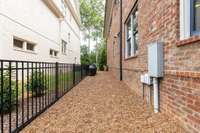$2,250,000 3924 Wallace Ln - Nashville, TN 37215
Discover luxury living in this premium Green Hills home, ideally located within walking distance to Julia Green Elementary. Nestled on a private lot with a deep setback and mature trees, this residence offers privacy on a quiet street. The open floor plan features elevated ceilings and tall windows, filling the space with natural light. The expansive kitchen boasts high- end Fisher & Paykel appliances and ample storage. Enjoy outdoor living on the covered and screened patio with a fireplace. The first- level guest suite, currently an office, provides versatility. The second level includes a luxurious primary suite with a fireplace, screened balcony, oversized shower, separate tub, and spacious walk- in closets, along with two additional bedrooms with en suite bathrooms and an extra living area. The third- floor rec room has been converted into a bedroom with a half bath.
Directions:Abbott Martin to Wallace - South on Wallace - Home will be on your left. 3924 is on the left and 4000 Wallace is on the right.
Details
- MLS#: 2705169
- County: Davidson County, TN
- Subd: Donna Heights
- Style: Traditional
- Stories: 3.00
- Full Baths: 4
- Half Baths: 2
- Bedrooms: 5
- Built: 2018 / EXIST
- Lot Size: 0.740 ac
Utilities
- Water: Public
- Sewer: Public Sewer
- Cooling: Central Air
- Heating: Central
Public Schools
- Elementary: Julia Green Elementary
- Middle/Junior: West End Middle School
- High: Hillsboro Comp High School
Property Information
- Constr: Fiber Cement, Brick
- Floors: Finished Wood, Tile
- Garage: 2 spaces / attached
- Parking Total: 2
- Basement: Crawl Space
- Fence: Other
- Waterfront: No
- Living: 20x21
- Dining: 12x14
- Kitchen: 11x18
- Bed 1: 18x21
- Bed 2: 13x12
- Bed 3: 16x13
- Bed 4: 13x13
- Patio: Covered Patio
- Taxes: $12,516
Appliances/Misc.
- Fireplaces: 3
- Drapes: Remain
Features
- Dishwasher
- Microwave
- Smart Thermostat
- Storage
- Walk-In Closet(s)
- High Speed Internet
- Kitchen Island
Listing Agency
- Office: Benchmark Realty, LLC
- Agent: David Maxwell
Information is Believed To Be Accurate But Not Guaranteed
Copyright 2024 RealTracs Solutions. All rights reserved.














































