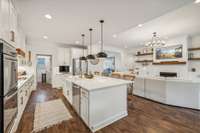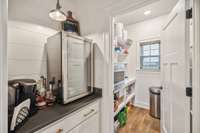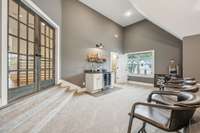$1,125,000 2802 Flamingo Dr - Murfreesboro, TN 37129
$ 225, 000 IN UPGRADES! ! Embrace the extraordinary in this custom- built residence, nestled in the prestigious Pembrooke Farms Estates. This exceptional home is a sanctuary of sophistication and comfort designed to offer a serene retreat from the everyday. Step into a grand open floor plan where luxury and elegance meet. Rich wood beams adorn the ceilings, and custom trim enhances the beauty of each room. Each bedroom with its own full bathroom for max privacy. The expansive layout integrates living spaces for both lavish entertaining and tranquil relaxation. The chef’s kitchen is a masterpiece, showcasing gleaming quartz countertops and high- end finishes. Step outside to discover an inviting enclosed patio, complete with a gas fireplace, perfect for cozy gatherings. The backyard is a private paradise, where a heated in- ground pool and a custom retaining wall and striking fire columns create a dramatic and elegant ambiance! Perfectly placed Rainbird irrigation and outdoor lighting system.
Directions:Take I-24 to Almaville Rd., then head west on Hwy 102 for 1 mile. Turn left onto One Mile Ln., then left at the stop sign. Finally, turn right onto Stewart Creek Rd. and left onto Pembrooke Farms Dr. to right on Flamingo. Home on left.
Details
- MLS#: 2704266
- County: Rutherford County, TN
- Subd: Pembrooke Farms Sec 2
- Stories: 2.00
- Full Baths: 4
- Half Baths: 2
- Bedrooms: 4
- Built: 2022 / EXIST
- Lot Size: 0.450 ac
Utilities
- Water: Public
- Sewer: STEP System
- Cooling: Central Air
- Heating: Central
Public Schools
- Elementary: Stewarts Creek Elementary School
- Middle/Junior: Stewarts Creek Middle School
- High: Stewarts Creek High School
Property Information
- Constr: Other
- Roof: Asphalt
- Floors: Other
- Garage: 2 spaces / detached
- Parking Total: 4
- Basement: Crawl Space
- Fence: Back Yard
- Waterfront: No
- Living: 22x23
- Dining: 12x15
- Kitchen: 12x15
- Bed 1: 14x17 / Full Bath
- Bed 2: 15x12 / Bath
- Bed 3: 17x17 / Bath
- Bed 4: 12x16 / Bath
- Bonus: 21x29 / Second Floor
- Patio: Screened Patio
- Taxes: $3,480
- Amenities: Sidewalks, Underground Utilities
- Features: Smart Irrigation
Appliances/Misc.
- Fireplaces: 2
- Drapes: Remain
- Pool: In Ground
Features
- Dishwasher
- Microwave
Listing Agency
- Office: Benchmark Realty, LLC
- Agent: Tristan Rockett
Information is Believed To Be Accurate But Not Guaranteed
Copyright 2024 RealTracs Solutions. All rights reserved.









































