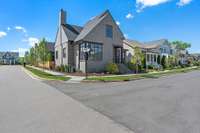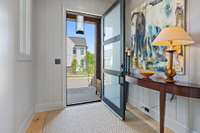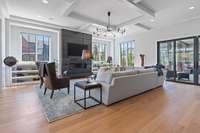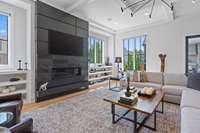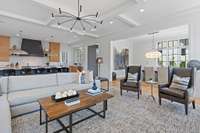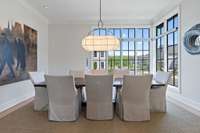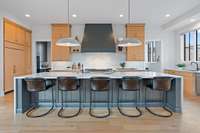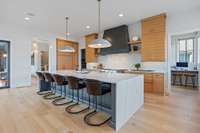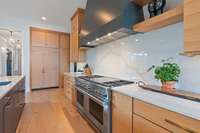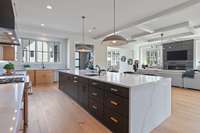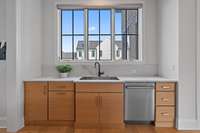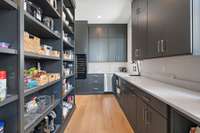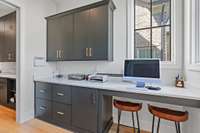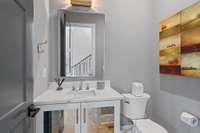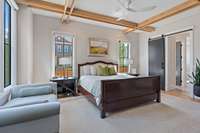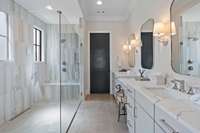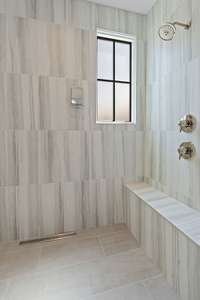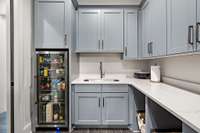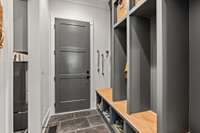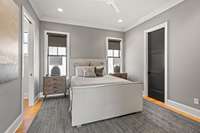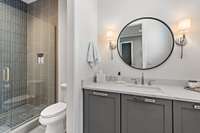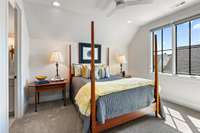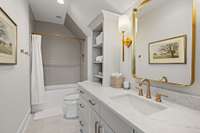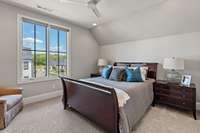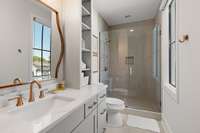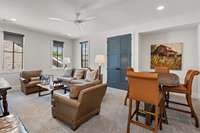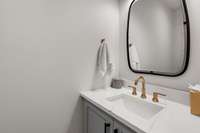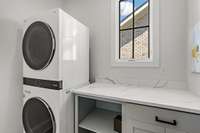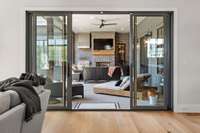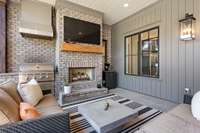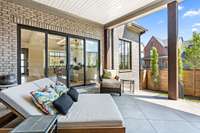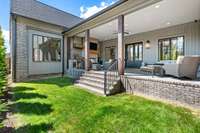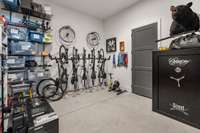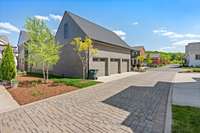$2,250,000 901 Dauphine St - Nashville, TN 37221
New custom home available, without the 18 month wait of building! This is the FIRST custom resale, built by Sipple Homes in Stephens Valley! Zoned for Williamson county schools this Nashville home is full of upgrades! From Wolf appliances, Sub Zero refrigerator, white oak slab cabinets, exquisite light fixtures, a massive waterfall island and so much more - you' ll want to check it out for yourself! Located in desirable Stephens Valley this home offers a dedicated office mail room, large scullery, drop zoned and LOADS of storage ( including a safe room, bike room, and large walk- in attic with access from the garage and upstairs! ) The back patio is an entertainers dream - with a gas fireplace, built in grilling station, and fully fenced yard. The chef' s kitchen and large dining room are 2 of my favorite rooms in the home, perfect for family and guests! The community offers everything from walking trails, to a community pool, and will have a full community center ( with restaurants) soon!
Directions:Take I40 W to exit 199. Turn left onto OHB and continue for 4 mi, then a right onto SR-100 for 3.5mi. Take a left onto Pasquo Rd & the 1st exit at the roundabout. Left onto Jackson Falls, right onto Stephens Valley Blvd, left on Carsten, left on Dauphine
Details
- MLS#: 2701276
- County: Williamson County, TN
- Subd: Stephens Valley Sec4
- Style: Traditional
- Stories: 2.00
- Full Baths: 4
- Half Baths: 2
- Bedrooms: 4
- Built: 2022 / EXIST
- Lot Size: 0.220 ac
Utilities
- Water: Public
- Sewer: Public Sewer
- Cooling: Central Air, Electric, Gas
- Heating: Natural Gas
Public Schools
- Elementary: Fairview Elementary
- Middle/Junior: Fairview Middle School
- High: Fairview High School
Property Information
- Constr: Brick, Fiber Cement
- Floors: Carpet, Tile, Vinyl
- Garage: 3 spaces / detached
- Parking Total: 3
- Basement: Crawl Space
- Fence: Back Yard
- Waterfront: No
- Living: 24x26 / Great Room
- Dining: 13x17 / Separate
- Kitchen: 24x13
- Bed 1: 17x14 / Extra Large Closet
- Bed 2: 12x13 / Bath
- Bed 3: 12x13 / Bath
- Bed 4: 12x14 / Bath
- Bonus: 13x20 / Second Floor
- Patio: Covered Patio, Patio
- Taxes: $5,712
- Amenities: Park, Playground, Pool, Sidewalks, Tennis Court(s), Underground Utilities
- Features: Garage Door Opener, Gas Grill, Irrigation System, Tennis Court(s)
Appliances/Misc.
- Fireplaces: 2
- Drapes: Remain
- Pool: In Ground
Features
- Dishwasher
- Disposal
- Microwave
- Refrigerator
- Built-in Features
- Entry Foyer
- Extra Closets
- High Ceilings
- Open Floorplan
- Pantry
- Smart Light(s)
- Storage
- Walk-In Closet(s)
- Primary Bedroom Main Floor
- High Speed Internet
- Kitchen Island
- Thermostat
- Tankless Water Heater
Listing Agency
- Office: Compass RE
- Agent: Tiffany Kling
Information is Believed To Be Accurate But Not Guaranteed
Copyright 2024 RealTracs Solutions. All rights reserved.

