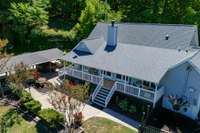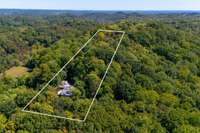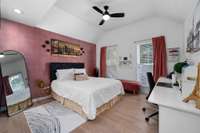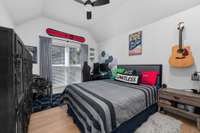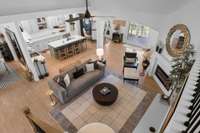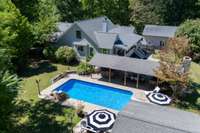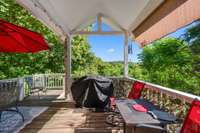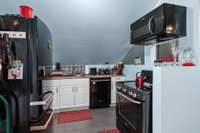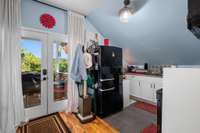$1,150,000 5960 Lickton Pike - Goodlettsville, TN 37072
** Experience Luxury and Serenity: A Hilltop Retreat Like No Other* * Discover a sanctuary where modern elegance meets mountain charm in this exquisite 3- bedroom, 2. 5- bathroom home + loft/ office on nearly 6 acres of breathtaking land. Located just 20 minutes from downtown and with convenient interstate access to I- 65 and I- 24. The expansive main- level primary bedroom ensures comfort and privacy, while the open and airy living spaces are ideal for both relaxed family living and sophisticated entertaining. A newly upgraded gourmet kitchen and stylish living areas seamlessly flow to the outdoors, where your private oasis awaits. Step outside to find an impressive 38x20 outdoor pavilion with fireplace made for unforgettable gatherings. The saltwater pool and hot tub invite you to unwind and bask in the natural beauty surrounding you. Enjoy the gorgeous wrap- around porch, or explore the ATV trail. Guest house/ studio apartment over garage offers potential rental income. OPEN HOUSE 9/ 22 2- 4pm
Directions:Turn off Lickton Pike onto Blue Valley Rd, follow gravel road until you get to Burris Lane, follow it straight up the hill, pass a large white brick home keep going to top of hill and you will end in the driveway of the home.
Details
- MLS#: 2703023
- County: Davidson County, TN
- Stories: 2.00
- Full Baths: 2
- Half Baths: 1
- Bedrooms: 3
- Built: 1999 / RENOV
- Lot Size: 5.610 ac
Utilities
- Water: Public
- Sewer: Septic Tank
- Cooling: Central Air
- Heating: Central
Public Schools
- Elementary: Joelton Elementary
- Middle/Junior: Haynes Middle
- High: Whites Creek High
Property Information
- Constr: Vinyl Siding
- Roof: Shingle
- Floors: Finished Wood
- Garage: 2 spaces / detached
- Parking Total: 10
- Basement: Crawl Space
- Waterfront: No
- View: Mountain(s)
- Living: 19x17 / Great Room
- Dining: 13x12 / Formal
- Kitchen: 24x23 / Eat- in Kitchen
- Bed 1: 16x15 / Suite
- Bed 2: 12x12 / Extra Large Closet
- Bed 3: 12x11 / Extra Large Closet
- Patio: Covered Deck, Covered Porch
- Taxes: $3,987
- Features: Carriage/Guest House
Appliances/Misc.
- Fireplaces: 1
- Drapes: Remain
- Pool: In Ground
Features
- Primary Bedroom Main Floor
Listing Agency
- Office: Benchmark Realty, LLC
- Agent: April Murphy
Information is Believed To Be Accurate But Not Guaranteed
Copyright 2024 RealTracs Solutions. All rights reserved.


