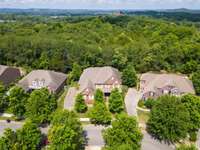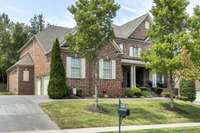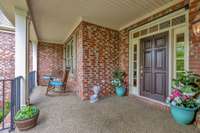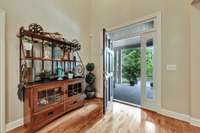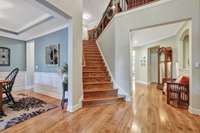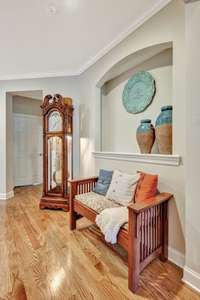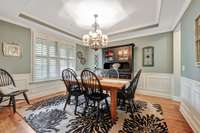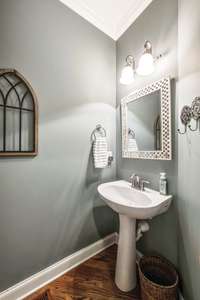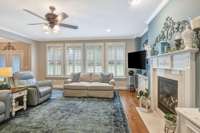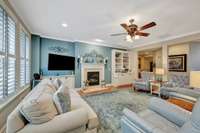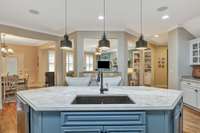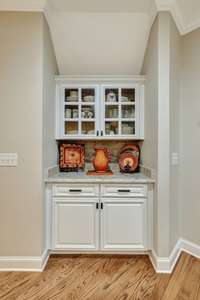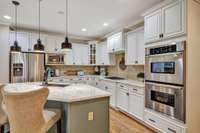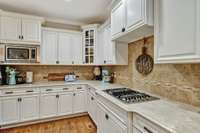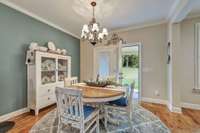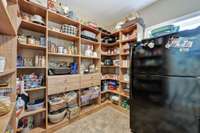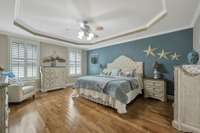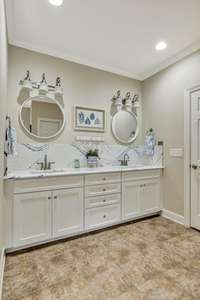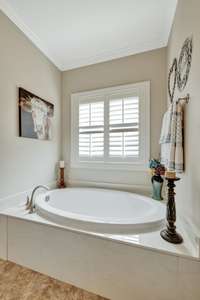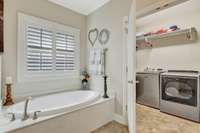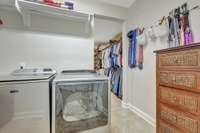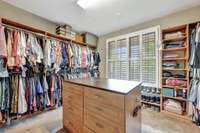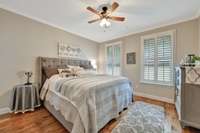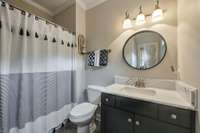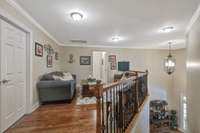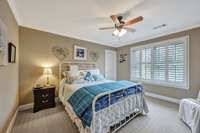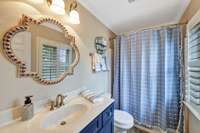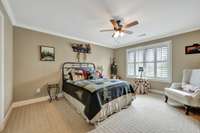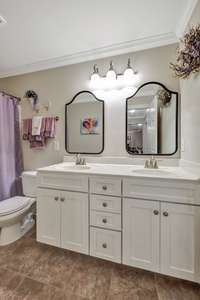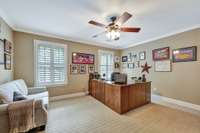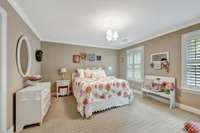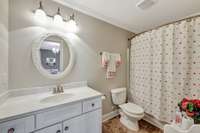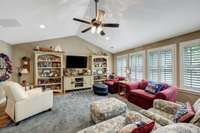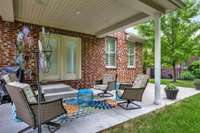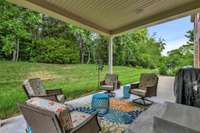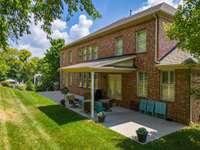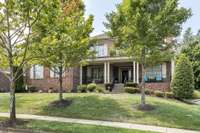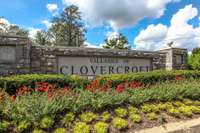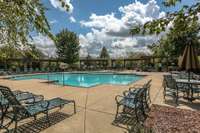$1,450,000 414 Lena Ln - Franklin, TN 37067
Minutes to I- 65~ Enjoy a private lot nestled against a serene treeline~ Brand NEW ROOF~ Recently updated with all the finest details: fresh paint, modern counters, designer lights, and new mirrors~ Hardwood floors throughout except in secondary bedrooms which feature plush carpeting~ Plantation shutters throughout~ All closets are outfitted with custom built- ins~ Luxurious touches include quartzite and Cambria countertops, a primary bedroom complete with private laundry and an expansive custom closet( 12x13)~ Enjoy 9ft ceilings, extensive recessed lighting, and a large fully- conditioned walk- in storage room~ Custom pantry features built- ins and laundry connections~ Suround sound in kitchen, bonus room and covered back porch with extended patio for outdoor enjoyment~ Exterior lighting makes the house glow in the evenings
Directions:I-65 SOUTH~Exit 65 Hwy 96 East~LEFT Clovercroft Rd~RIGHT into Villages of Clovercroft on Verde Meadow~First RIGHT Watson View Drive~RIGHT Lena Lane~414 will be on your RIGHT.
Details
- MLS#: 2702967
- County: Williamson County, TN
- Subd: Village Of Clovercroft Section 02
- Style: Traditional
- Stories: 2.00
- Full Baths: 5
- Half Baths: 1
- Bedrooms: 6
- Built: 2011 / EXIST
- Lot Size: 0.270 ac
Utilities
- Water: Public
- Sewer: Public Sewer
- Cooling: Central Air, Electric
- Heating: Central, Natural Gas
Public Schools
- Elementary: Trinity Elementary
- Middle/Junior: Fred J Page Middle School
- High: Fred J Page High School
Property Information
- Constr: Brick
- Floors: Carpet, Finished Wood, Tile
- Garage: 3 spaces / detached
- Parking Total: 3
- Basement: Crawl Space
- Waterfront: No
- Living: 19x19 / Great Room
- Dining: 12x14 / Formal
- Kitchen: 16x16 / Pantry
- Bed 1: 15x17 / Extra Large Closet
- Bed 2: 13x13 / Bath
- Bed 3: 13x12 / Bath
- Bed 4: 13x15 / Walk- In Closet( s)
- Bonus: 19x20 / Second Floor
- Patio: Covered Patio, Covered Porch
- Taxes: $4,527
- Amenities: Playground, Pool, Underground Utilities
- Features: Garage Door Opener, Smart Irrigation
Appliances/Misc.
- Fireplaces: 1
- Drapes: Remain
Features
- Dishwasher
- Disposal
- Microwave
- Refrigerator
- Ceiling Fan(s)
- Entry Foyer
- Extra Closets
- High Ceilings
- Pantry
- Storage
- Walk-In Closet(s)
- Primary Bedroom Main Floor
- High Speed Internet
- Carbon Monoxide Detector(s)
- Security System
- Smoke Detector(s)
Listing Agency
- Office: Benchmark Realty, LLC
- Agent: Patricia ( Trish) Myatt
Information is Believed To Be Accurate But Not Guaranteed
Copyright 2024 RealTracs Solutions. All rights reserved.

